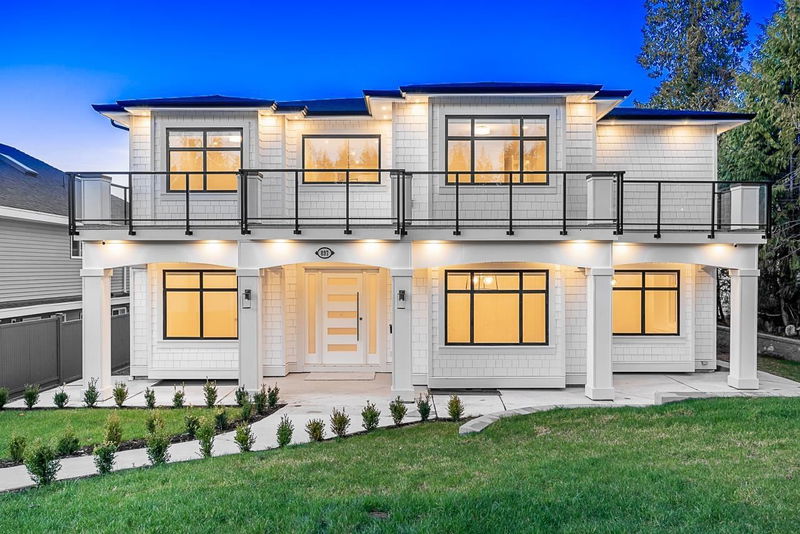Key Facts
- MLS® #: R2929329
- Property ID: SIRC2101343
- Property Type: Residential, Single Family Detached
- Living Space: 5,755 sq.ft.
- Lot Size: 0.23 ac
- Year Built: 2023
- Bedrooms: 5+3
- Bathrooms: 8+1
- Parking Spaces: 5
- Listed By:
- Royal LePage Sterling Realty
Property Description
Elegant, modern and luxurious living in West Coquitlam. This extraordinary home with outstanding curb appeal is situated in one of the Tri-Cities’ most desirable neighbourhoods, offering 5,700+ square feet of living space and located on a massive 10,220 square foot lot. Bright, spacious and open layout, featuring 8 beds, 8.5 baths, including a guest room on the main w/ full ensuite and the primary retreat upstairs, w/ WIC + spa-inspired ensuite. Additional 3 beds upstairs, all w/ ensuites. 2-bed legal suite on lower level (MORTGAGE HELPER), plus 1 bedroom guest area w/ separate entry. A/C, radiant heat, triple-car garage + prime location - close to the prestigious Vancouver Golf Club, Como Lake Park, Blue Mountain Park, The City of Lougheed Shopping Centre, schools and transit. Call today.
Rooms
- TypeLevelDimensionsFlooring
- BedroomAbove13' 9.9" x 11'Other
- Walk-In ClosetAbove4' 11" x 5' 8"Other
- Primary bedroomAbove18' 8" x 14'Other
- Walk-In ClosetAbove4' 11" x 10' 9"Other
- BedroomAbove16' 9.6" x 12' 2"Other
- Walk-In ClosetAbove4' 11" x 6' 2"Other
- Laundry roomAbove5' 6.9" x 6' 11"Other
- BedroomAbove14' 11" x 13' 5"Other
- Walk-In ClosetAbove4' 11" x 6' 9.9"Other
- Recreation RoomBasement8' 11" x 29' 9"Other
- FoyerMain9' 9" x 9' 5"Other
- UtilityBasement5' 9" x 12' 2"Other
- BedroomBasement8' 11" x 12' 3"Other
- Living roomBasement12' 3" x 19' 9.9"Other
- StorageBasement3' 5" x 5' 6.9"Other
- Dining roomBasement18' 3.9" x 7' 9"Other
- KitchenBasement7' x 11' 3"Other
- BedroomBasement14' 9.6" x 9' 5"Other
- BedroomBasement14' 6.9" x 9' 2"Other
- Laundry roomBasement9' 9.6" x 9' 6.9"Other
- Living roomMain14' 11" x 13' 6"Other
- Dining roomMain15' 9" x 11' 2"Other
- KitchenMain18' 6" x 14' 3.9"Other
- Eating AreaMain18' 6" x 8'Other
- Family roomMain18' 6" x 16' 9.9"Other
- Wok KitchenMain7' 2" x 10'Other
- Mud RoomMain7' 2" x 7' 11"Other
- BedroomMain10' 8" x 11'Other
Listing Agents
Request More Information
Request More Information
Location
897 Cottonwood Avenue, Coquitlam, British Columbia, V3J 2S9 Canada
Around this property
Information about the area within a 5-minute walk of this property.
Request Neighbourhood Information
Learn more about the neighbourhood and amenities around this home
Request NowPayment Calculator
- $
- %$
- %
- Principal and Interest 0
- Property Taxes 0
- Strata / Condo Fees 0

