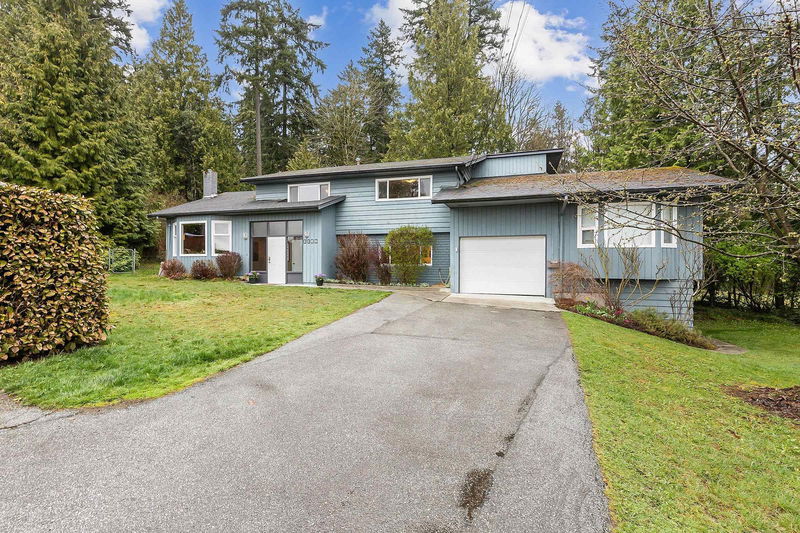Key Facts
- MLS® #: R2921937
- Property ID: SIRC2069619
- Property Type: Residential, Single Family Detached
- Living Space: 3,421 sq.ft.
- Lot Size: 0.25 ac
- Year Built: 1965
- Bedrooms: 5
- Bathrooms: 2+1
- Parking Spaces: 6
- Listed By:
- RE/MAX All Points Realty
Property Description
Austin Heights - convenience is at your doorstep! Nestled in a tranquil cul-de-sac in Central Coquitlam, this expansive 3,421 sqft split-level sits on a generous 10,890 sqft lot backs onto a lush greenbelt - ENVIRONMENTAL MAPPING COMPLETE! The home features 5 bdrms & 3 baths, including a separate 1-bedroom mortgage helper, making it both a smart investment & a spacious family home. Great location very close to shopping, restaurants, transit, parks, & Hwy 1. This home is an ideal opportunity for those looking to capitalize on a substantial lot in a sought-after area or families seeking a spacious home close to all amenities. It could also be a prime candidate for redevelopment, offering peace, privacy, & opportunity. Don't miss the chance to make this rare find your own.
Rooms
- TypeLevelDimensionsFlooring
- Living roomMain11' 11" x 13' 9.6"Other
- FoyerMain11' 5" x 12' 5"Other
- Primary bedroomAbove12' 8" x 14' 9.6"Other
- BedroomAbove10' 2" x 10' 3.9"Other
- BedroomAbove8' 8" x 12' 8"Other
- BedroomAbove11' 2" x 12' 5"Other
- Laundry roomAbove10' 2" x 11' 2"Other
- StorageAbove6' 6.9" x 11' 3.9"Other
- WorkshopBasement11' 9.9" x 28' 6.9"Other
- Living roomMain13' 2" x 15' 11"Other
- Dining roomMain9' 3" x 11' 6.9"Other
- KitchenMain11' 2" x 13' 11"Other
- FoyerMain14' 8" x 12' 11"Other
- Recreation RoomBelow12' 3.9" x 27'Other
- UtilityBelow11' 2" x 20' 5"Other
- FoyerBelow11' 6" x 12' 3.9"Other
- BedroomMain11' 9.6" x 13' 9.6"Other
- KitchenMain5' x 13' 9.6"Other
Listing Agents
Request More Information
Request More Information
Location
1169 Madore Avenue, Coquitlam, British Columbia, V3K 3C1 Canada
Around this property
Information about the area within a 5-minute walk of this property.
Request Neighbourhood Information
Learn more about the neighbourhood and amenities around this home
Request NowPayment Calculator
- $
- %$
- %
- Principal and Interest 0
- Property Taxes 0
- Strata / Condo Fees 0

