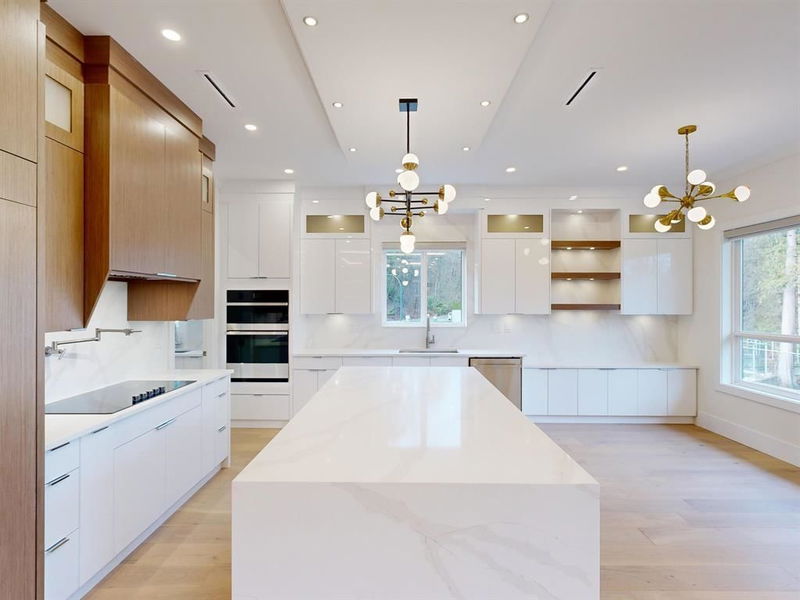Key Facts
- MLS® #: R2921413
- Property ID: SIRC2067631
- Property Type: Residential, Single Family Detached
- Living Space: 4,640 sq.ft.
- Lot Size: 0.14 ac
- Year Built: 2024
- Bedrooms: 5+3
- Bathrooms: 7
- Parking Spaces: 4
- Listed By:
- eXp Realty
Property Description
Green belt location in a cul-de-sac, walking distance to parks and schools! This beauty has 8 bedrooms, 7 bathrooms. The main residence has a bedroom on the main floor with an access to full bathroom suitable for guests or elderly parents. Comfortable front entrance with no stairs, open concept living, dinning, kitchen walking out to the huge balcony overlooking the serene greenbelt. Entertaining Kitchen with JENNAIR appliances, great island facing onto the greenbelt. A functional spice kitchen. Upstairs, master bedroom with spa like bathroom and balcony overlooking the greens, three generous size bedrooms all with ensuit bathrooms. Downstairs, media room plus a walk out two bedroom legal suite as a mortgage helper. PLUS Another one bedroom suite potential $$$$$. Call for viewing!
Rooms
- TypeLevelDimensionsFlooring
- BedroomAbove11' 2" x 14' 8"Other
- BedroomAbove13' 5" x 13' 9"Other
- Walk-In ClosetAbove4' 3.9" x 5'Other
- Laundry roomAbove6' 9.6" x 10' 6.9"Other
- Media / EntertainmentBasement20' 3" x 13' 9.6"Other
- BedroomBasement10' x 10'Other
- Living roomBasement11' 5" x 11' 9.6"Other
- BedroomBasement11' 8" x 11' 9.9"Other
- BedroomBasement8' 8" x 11' 8"Other
- KitchenBasement11' x 11'Other
- Great RoomMain16' 6" x 13' 5"Other
- Living roomBasement14' 3.9" x 15' 2"Other
- Laundry roomBelow4' x 4'Other
- BedroomMain11' x 16' 9.9"Other
- Living roomMain17' x 15' 6.9"Other
- KitchenMain14' 9.6" x 17' 3"Other
- Wok KitchenMain6' 9.6" x 13' 8"Other
- Dining roomMain8' x 12' 11"Other
- Primary bedroomAbove14' 6.9" x 17' 8"Other
- BedroomAbove11' 8" x 14' 9"Other
- Walk-In ClosetAbove5' x 6' 5"Other
Listing Agents
Request More Information
Request More Information
Location
1411 Pipeline Place, Coquitlam, British Columbia, V3E 0V4 Canada
Around this property
Information about the area within a 5-minute walk of this property.
Request Neighbourhood Information
Learn more about the neighbourhood and amenities around this home
Request NowPayment Calculator
- $
- %$
- %
- Principal and Interest 0
- Property Taxes 0
- Strata / Condo Fees 0

