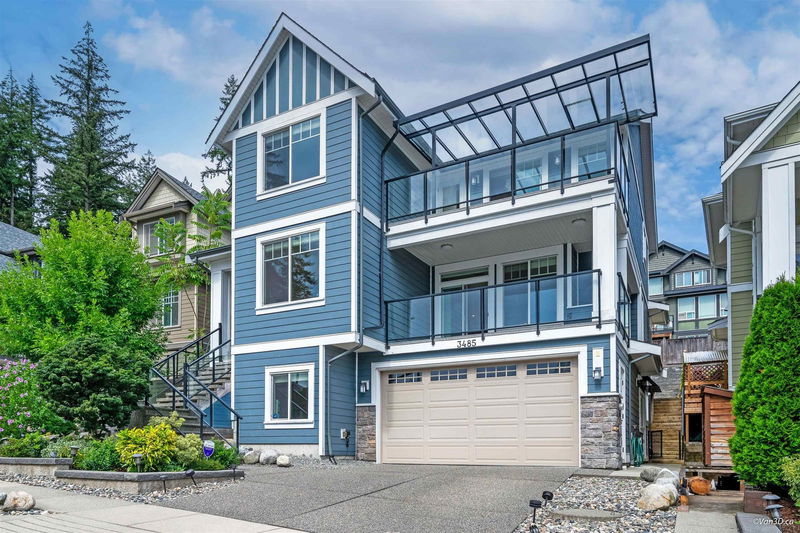Key Facts
- MLS® #: R2918196
- Property ID: SIRC2043487
- Property Type: Residential, Single Family Detached
- Living Space: 4,008 sq.ft.
- Lot Size: 0.12 ac
- Year Built: 2016
- Bedrooms: 7
- Bathrooms: 4
- Parking Spaces: 4
- Listed By:
- Sutton Centre Realty
Property Description
Luxurious Living, Like New, City/Mountain View, 7 Bedrooms, Mortgage Helper, Cul-de-sac, A/C, This house encompasses all you desire! Sits on the high side of the block at the heart of prestigious Buke Mountain community. 5115 sq-ft lot with over 4000 sq-ft meticulously crafted living space. The open-concept main floor with high ceilings features bright living and dining areas. The two kitchens provide the perfect space to showcase your culinary skills + BONUS bedroom with full bath room. Four bedrooms upstairs, including a master suite with large patio offering panoramic mountain and river views. Two-car garage downstairs beside the office, plus a two-bed rental unit with its own entrance. The spacious backyard with a deck is filled with sunlight. Open House Nov 16 Sat 2-4 p.m.
Rooms
- TypeLevelDimensionsFlooring
- Primary bedroomAbove12' 3" x 17' 9.6"Other
- Walk-In ClosetAbove5' 11" x 10' 3.9"Other
- BedroomAbove11' 9" x 13' 6"Other
- Walk-In ClosetAbove4' 6.9" x 6' 2"Other
- BedroomAbove11' 9.6" x 13' 9.9"Other
- BedroomAbove11' 2" x 14' 3.9"Other
- DenBelow8' 2" x 11' 8"Other
- KitchenBelow7' 8" x 17' 9.6"Other
- Living roomBelow12' x 17' 3"Other
- FoyerMain6' 3.9" x 6' 5"Other
- BedroomBelow12' 2" x 13' 3"Other
- BedroomBelow12' 11" x 16' 3.9"Other
- StorageBelow4' 8" x 8' 9.6"Other
- UtilityBelow8' 2" x 11' 8"Other
- Family roomMain10' 11" x 14' 11"Other
- Living roomMain17' 5" x 22' 5"Other
- KitchenMain11' 11" x 15' 8"Other
- KitchenMain6' 9.6" x 6' 3"Other
- Dining roomMain11' 5" x 14' 9.9"Other
- Laundry roomMain6' 6.9" x 9' 9"Other
- BedroomMain9' 6" x 13' 3"Other
Listing Agents
Request More Information
Request More Information
Location
3485 Chandler Street, Coquitlam, British Columbia, V3E 0K2 Canada
Around this property
Information about the area within a 5-minute walk of this property.
Request Neighbourhood Information
Learn more about the neighbourhood and amenities around this home
Request NowPayment Calculator
- $
- %$
- %
- Principal and Interest 0
- Property Taxes 0
- Strata / Condo Fees 0

