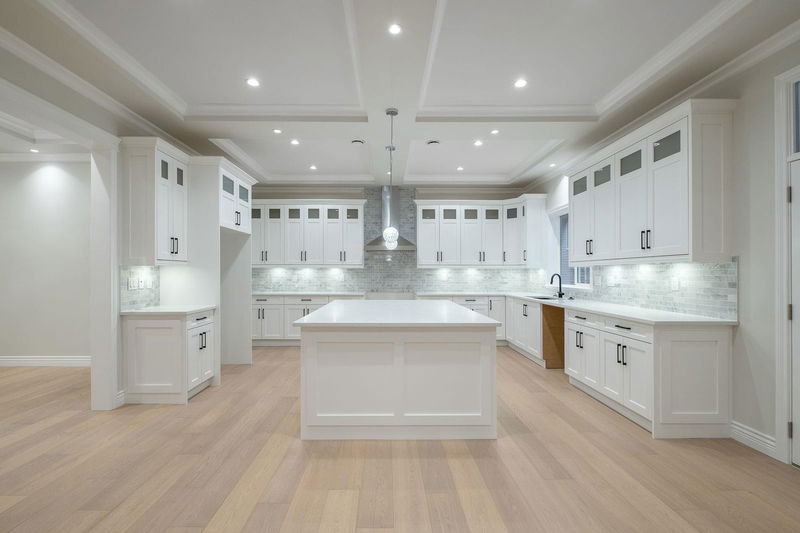Key Facts
- MLS® #: R2918515
- Property ID: SIRC2043377
- Property Type: Residential, Single Family Detached
- Living Space: 3,918 sq.ft.
- Lot Size: 5,249 sq.ft.
- Year Built: 2023
- Bedrooms: 4+1
- Bathrooms: 3+1
- Parking Spaces: 4
- Listed By:
- RE/MAX Sabre Realty Group
Property Description
Passaglia Developments with another Executive style built home on Burke Mountain. Featuring 3,918 sqft on 3 Levels and sitting on a large, level 5,249 sqft lot. Great Functional Floor Plan w/formal Dining Room, Amazing Living Room and Gourmet Kitchen + Wok kitchen. Upstairs boasts 4 large bdrms, 3 Baths with and a gorgeous spa-like ensuite in the Master. Enjoy the Air-Conditioning, High-End Finishing including Custom Millwork, Hardwood floors, Quartz counters, Space for a 36" Gas Stove, Radiant heat, Built-in Vac, Legal 1 Bdrm Bsmt suite, Huge Covered deck/Gas BBQ Hookup and a Massive fenced yard . Quiet no-through street with other new homes coming + transit, school & parks nearby. Close to shopping and all amenities, nature trails. $15k Appliance Credit. Purchase price plus GST. Wow!
Rooms
- TypeLevelDimensionsFlooring
- KitchenMain17' 6" x 11'Other
- Eating AreaMain17' 6" x 10' 9.9"Other
- Wok KitchenMain12' 6" x 6'Other
- Great RoomMain16' 6" x 12'Other
- Laundry roomMain10' x 6' 6"Other
- FoyerMain8' 6.9" x 8' 6"Other
- DenMain12' 8" x 10' 9.9"Other
- Primary bedroomAbove16' 3.9" x 15' 11"Other
- BedroomAbove10' x 7' 9.9"Other
- BedroomAbove12' 5" x 10' 9.9"Other
- BedroomAbove11' 6" x 10' 11"Other
- Walk-In ClosetAbove10' x 7' 9.9"Other
- Living roomBasement19' x 11' 6"Other
- BedroomBasement11' 3.9" x 10' 9"Other
- KitchenBasement14' 3.9" x 7'Other
- NookBasement11' x 7'Other
- StorageBasement13' 9.9" x 10'Other
- UtilityBasement8' 8" x 5'Other
Listing Agents
Request More Information
Request More Information
Location
1342 Francis Crescent, Coquitlam, British Columbia, V3E 0K7 Canada
Around this property
Information about the area within a 5-minute walk of this property.
Request Neighbourhood Information
Learn more about the neighbourhood and amenities around this home
Request NowPayment Calculator
- $
- %$
- %
- Principal and Interest 0
- Property Taxes 0
- Strata / Condo Fees 0

