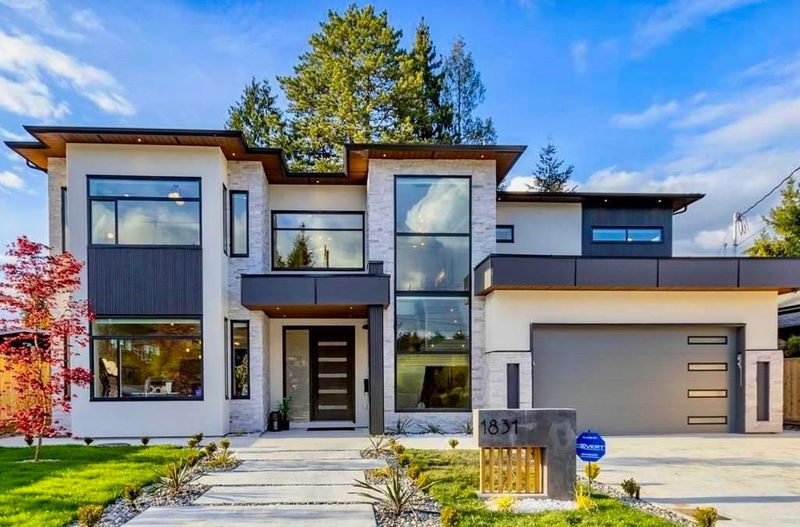Key Facts
- MLS® #: R2915237
- Property ID: SIRC2025488
- Property Type: Residential, Single Family Detached
- Living Space: 5,500 sq.ft.
- Lot Size: 0.18 ac
- Year Built: 2024
- Bedrooms: 8
- Bathrooms: 7+1
- Parking Spaces: 4
- Listed By:
- Real Broker
Property Description
We are delighted to introduce the latest masterpiece from Occasio Fine Homes. This exquisite 8-bedroom residence exemplifies the pinnacle of luxury and craftsmanship. Every detail, from bespoke fixtures to sophisticated lighting and meticulously designed feature walls, has been curated to impress from the moment you step inside. The main floor boasts 10-foot ceilings, oak hardwood floors, a stunning kitchen with top-of-the-line appliances, and a spacious family room perfect for entertaining. Upstairs, find four generous bedrooms with en-suites, including an extraordinary primary suite. The lower level features a dream rec room with a bar, flex/gym room, full bath, and a 2-bedroom suite. Situated on a level landscaped lot in a serene cul-de-sac-like setting in prime Central Coquitlam.
Rooms
- TypeLevelDimensionsFlooring
- Primary bedroomAbove13' x 15'Other
- Dressing RoomAbove18' 9.9" x 15'Other
- BedroomAbove11' 3.9" x 13' 9.9"Other
- BedroomAbove12' 6" x 12'Other
- BedroomAbove12' x 14'Other
- Laundry roomAbove5' x 7' 3.9"Other
- Recreation RoomBelow31' x 19' 6.9"Other
- BedroomBelow12' 3" x 14' 3"Other
- KitchenBelow5' x 14'Other
- Dining roomBelow6' 3.9" x 14' 5"Other
- OtherMain6' 6.9" x 8' 5"Other
- Family roomBelow12' x 14' 3.9"Other
- BedroomBelow10' x 10' 3.9"Other
- BedroomBelow12' x 10' 3.9"Other
- SaunaBelow4' 9.9" x 6' 9.6"Other
- Living roomMain15' x 14' 3"Other
- Dining roomMain10' x 14'Other
- Family roomMain15' x 18' 3"Other
- KitchenMain24' 2" x 15'Other
- Mud RoomMain5' x 10'Other
- BedroomMain11' x 15'Other
- Walk-In ClosetMain5' x 6' 6.9"Other
- Wok KitchenMain7' x 13'Other
Listing Agents
Request More Information
Request More Information
Location
1831 Woodvale Avenue, Coquitlam, British Columbia, V3A 3H3 Canada
Around this property
Information about the area within a 5-minute walk of this property.
Request Neighbourhood Information
Learn more about the neighbourhood and amenities around this home
Request NowPayment Calculator
- $
- %$
- %
- Principal and Interest 0
- Property Taxes 0
- Strata / Condo Fees 0

