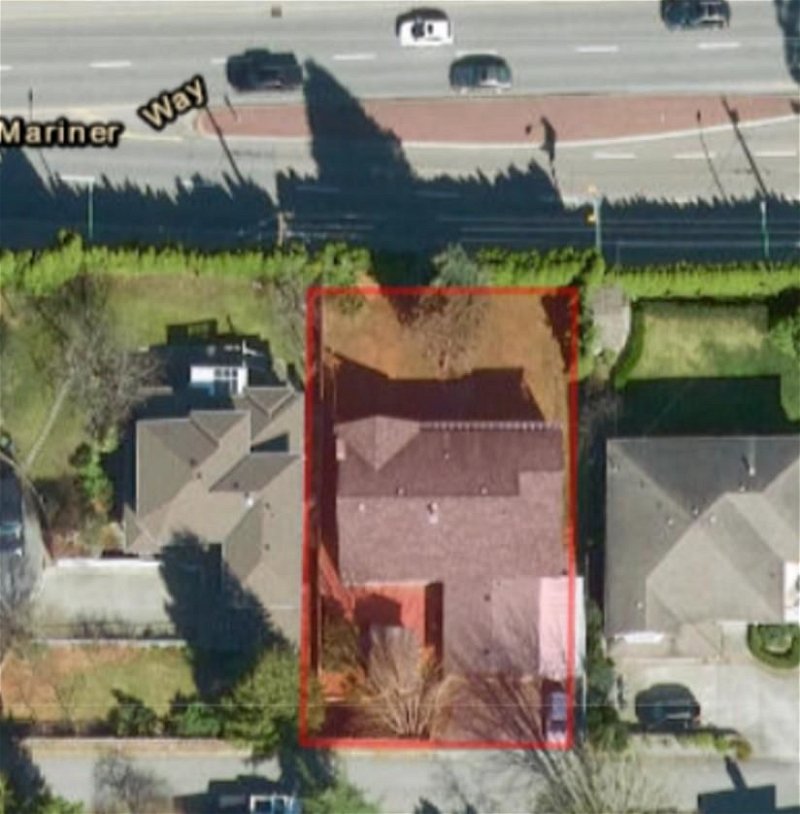Key Facts
- MLS® #: R2874824
- Property ID: SIRC1833162
- Property Type: Residential, Single Family Detached
- Living Space: 3,211 sq.ft.
- Lot Size: 0.17 ac
- Year Built: 1971
- Bedrooms: 7
- Bathrooms: 4
- Parking Spaces: 5
- Listed By:
- eXp Realty
Property Description
Discover the potential of Mariner Way! This exceptional property offers developers a rare opportunity to create a signature development in the heart of Coquitlam's newly adopted Transit Oriented Development Area. With favorable zoning and a generous floor space ratio, the possibilities are endless. Situated in a sought-after location with breathtaking city and mountain views, this property is primed for a landmark project that will redefine the skyline. Plus, with easy access to shops, restaurants, schools, and highways, residents will enjoy the perfect blend of urban convenience and suburban tranquility. Don't miss out on this lucrative land assembly opportunity! Contact us today to learn more and secure your stake in the future of Coquitlam's development landscape.
Rooms
- TypeLevelDimensionsFlooring
- FoyerBelow10' 9.9" x 12' 3"Other
- Laundry roomBelow2' 11" x 9' 8"Other
- Family roomBelow12' 9.6" x 15' 3.9"Other
- Dining roomBelow12' x 13'Other
- KitchenBelow5' 5" x 13'Other
- BedroomBelow11' 2" x 11' 6.9"Other
- BedroomBelow9' 6.9" x 11' 6.9"Other
- KitchenBelow7' x 9' 11"Other
- Eating AreaBelow7' 6" x 9' 11"Other
- BedroomBelow10' x 10' 2"Other
- Living roomMain15' x 19'Other
- BedroomBelow10' x 10' 9.6"Other
- FoyerBelow10' x 12' 9.9"Other
- Dining roomMain9' x 12'Other
- KitchenMain9' x 11' 9.6"Other
- Eating AreaMain7' x 11' 9.6"Other
- Primary bedroomMain11' 3" x 13'Other
- Walk-In ClosetMain3' 9" x 4' 11"Other
- BedroomMain9' 6" x 14' 9"Other
- BedroomMain9' 8" x 11' 3"Other
- Solarium/SunroomMain10' 2" x 17' 2"Other
Listing Agents
Request More Information
Request More Information
Location
3248 Mariner Way, Coquitlam, British Columbia, V3C 2M4 Canada
Around this property
Information about the area within a 5-minute walk of this property.
Request Neighbourhood Information
Learn more about the neighbourhood and amenities around this home
Request NowPayment Calculator
- $
- %$
- %
- Principal and Interest 0
- Property Taxes 0
- Strata / Condo Fees 0

