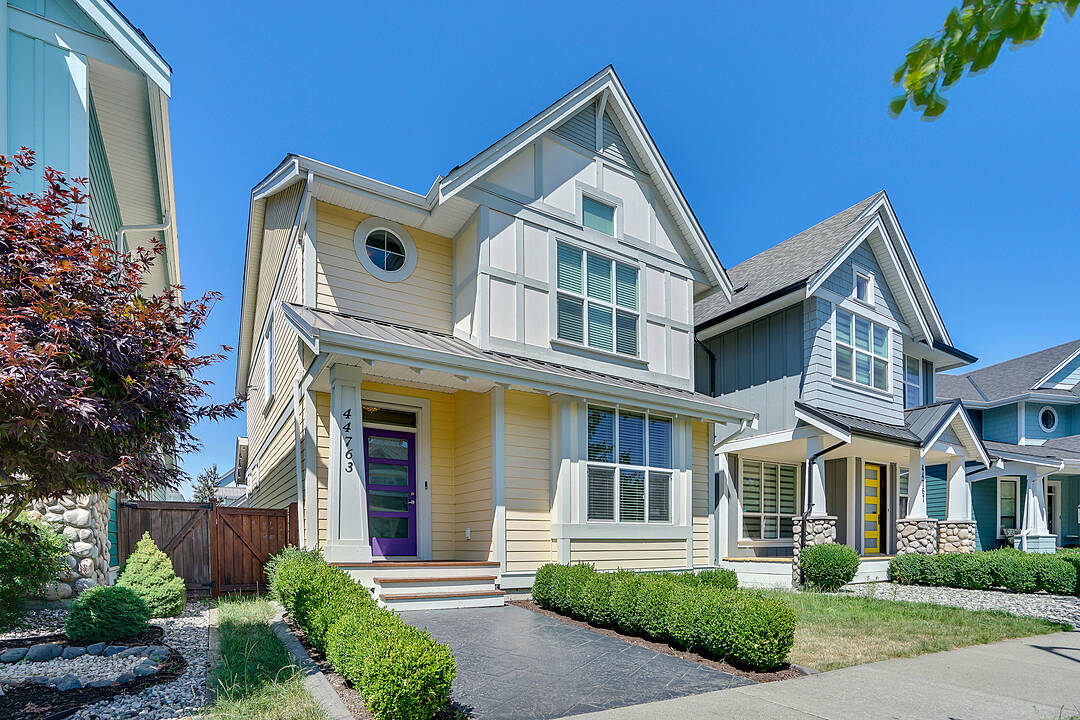Key Facts
- MLS® #: R3029245
- Property ID: SIRC2533028
- Property Type: Residential, Single Family Detached
- Style: Cottage
- Living Space: 2,897 sq.ft.
- Lot Size: 2,992 sq.ft.
- Year Built: 2016
- Bedrooms: 4
- Bathrooms: 3+1
- Parking Spaces: 3
- Municipal Taxes 2025: $4,329
- Listed By:
- Tony Cikes
Property Description
Savvy buying opportunity in the inviting River's Edge, a naturally connected community on the banks of the Vedder River. Nautically inspired, detached non-strata home, with a refined floor plan offering four bedrooms, four bathrooms and a full basement. Grand living room with gas fireplace and over-height ceilings. Timeless kitchen with walk-in pantry, exclusive island, and harmonious dining. Elegant primary bedroom with majestic vaulted ceilings, private walk-in closet and dual sinks in the en-suite. Spacious children's bedrooms with intriguing bay windows that can serve as inspiring reading nooks. In the finished basement, a recreation room, a teen or guest bedroom and a full bath. Detached two-car garage, external storage and outdoor deck with patio space. Fully air-conditioned home where you can live, play and grow. Incomparable 43-acre master-planned, pedestrian-oriented neighbourhood located within a few short steps of the Rotary Trails, parks, schools and close to all amenities. Call now and get ready to elevate your lifestyle!
Downloads & Media
Amenities
- Air Conditioning
- Basement - Finished
- Central Air
- Community Living
- Eat in Kitchen
- Ensuite Bathroom
- Fireplace
- Garage
- Jogging/Bike Path
- Laundry
- Mountain View
- Open Floor Plan
- Open Porch
- Pantry
- Parking
- Patio
- Quartz Countertops
- Riverfront
- Stainless Steel Appliances
- Storage
- Storm Window
- Suburban
- Therm. Window/Door
- Vaulted Ceilings
- Walk In Closet
- Walk-in Closet
- Wood Fence
Rooms
- TypeLevelDimensionsFlooring
- FoyerMain6' 6" x 7' 1.2"Laminate
- Living roomMain13' 8.4" x 13' 9.6"Laminate
- Laundry roomMain5' 2.4" x 10' 6"Tiles
- Dining roomMain15' 2.4" x 10' 2.4"Laminate
- KitchenMain17' 10.8" x 11' 1.2"Laminate
- PantryMain9' 8.4" x 5' 1.2"Laminate
- BedroomAbove12' 2.4" x 10' 7.2"Carpet
- BedroomAbove12' 6" x 10' 6"Carpet
- Primary bedroomAbove12' 7.2" x 13' 9.6"Carpet
- Walk-In ClosetAbove8' 1.2" x 7' 4.8"Carpet
- UtilityBasement15' 10.8" x 10' 3.6"Concrete
- BedroomBasement10' 1.3" x 12' 7.2"Carpet
- Recreation RoomBasement14' 4.8" x 20' 1.2"Carpet
Ask Me For More Information
Location
44763 Anglers Boulevard, Chilliwack, British Columbia, V2R 0X7 Canada
Around this property
Information about the area within a 5-minute walk of this property.
Request Neighbourhood Information
Learn more about the neighbourhood and amenities around this home
Request NowPayment Calculator
- $
- %$
- %
- Principal and Interest 0
- Property Taxes 0
- Strata / Condo Fees 0
Marketed By
Sotheby’s International Realty Canada
2419 Bellevue Ave, Suite #103
West Vancouver, British Columbia, V7V 4T4

