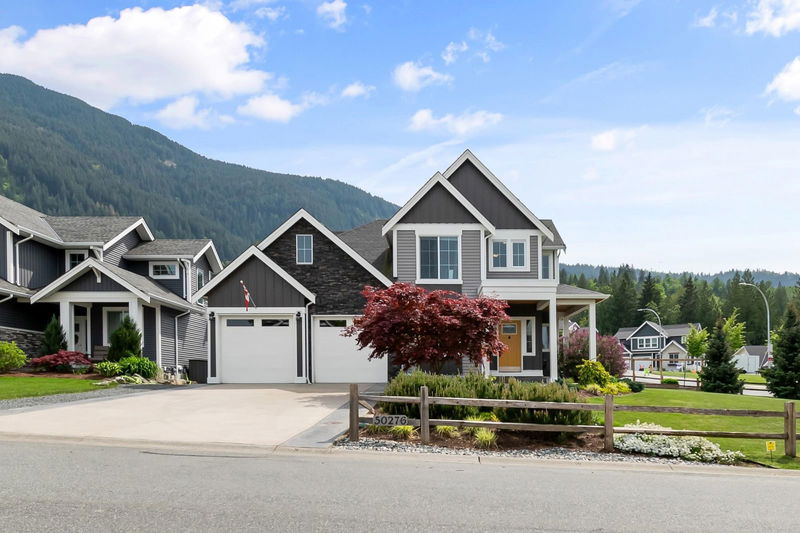Key Facts
- MLS® #: R3000830
- Property ID: SIRC2413623
- Property Type: Residential, Single Family Detached
- Living Space: 3,700 sq.ft.
- Lot Size: 9,671 sq.ft.
- Year Built: 2017
- Bedrooms: 4+2
- Bathrooms: 4+1
- Parking Spaces: 10
- Listed By:
- eXp Realty of Canada, Inc.
Property Description
Exceptional home in sought after Elk Creek Estates! This 6bed/5 bath home offers 3,700sq' of well designed living space, situated on a large corner lot across from Kensington Park. The main floor features an open-concept kitchen & dining space, living rm w/ gas FP & vaulted ceilings, office & 2pc bath off main entry & a spacious master with W/I closet & 5pc ensuite. Upstairs are 3 great bdrms, a play area & a full bathroom. Downstairs is another bdrm & bthrm, perfect for teenager, PLUS a new, 1bdrm suite w/separate laundry. For the hobbyist, there is the 2 car garage PLUS a RARE DETACHED 20x24 GARAGE/WORKSHOP w/ 14'ceilings, heated AND plumbed! Other feat incl; Central AC, water purification, irrigation, veggie beds, BBQ & hot tub hook ups, cold storage, RV parking & more! Yup, this is it!
Rooms
- TypeLevelDimensionsFlooring
- FoyerMain13' 8" x 7'Other
- DenMain10' x 10'Other
- KitchenMain15' 8" x 13'Other
- Dining roomMain12' 6" x 11' 6"Other
- Living roomMain15' 2" x 14' 9"Other
- Primary bedroomMain13' x 12' 9.9"Other
- Walk-In ClosetMain8' 9.9" x 5' 6"Other
- Laundry roomMain8' 9.9" x 6' 6"Other
- BedroomAbove17' x 10' 6"Other
- BedroomAbove12' x 10'Other
- BedroomAbove9' 2" x 8' 2"Other
- PlayroomAbove7' 9.9" x 7'Other
- BedroomBasement16' x 9'Other
- Cellar / Cold roomBasement12' x 8'Other
- StorageBasement10' x 6'Other
- UtilityBasement10' x 7'Other
- KitchenBasement16' x 15'Other
- Living roomBasement17' 6" x 15'Other
- BedroomBasement16' x 15'Other
Listing Agents
Request More Information
Request More Information
Location
50276 Kensington Drive, Chilliwack, British Columbia, V4Z 0C4 Canada
Around this property
Information about the area within a 5-minute walk of this property.
Request Neighbourhood Information
Learn more about the neighbourhood and amenities around this home
Request NowPayment Calculator
- $
- %$
- %
- Principal and Interest 0
- Property Taxes 0
- Strata / Condo Fees 0

