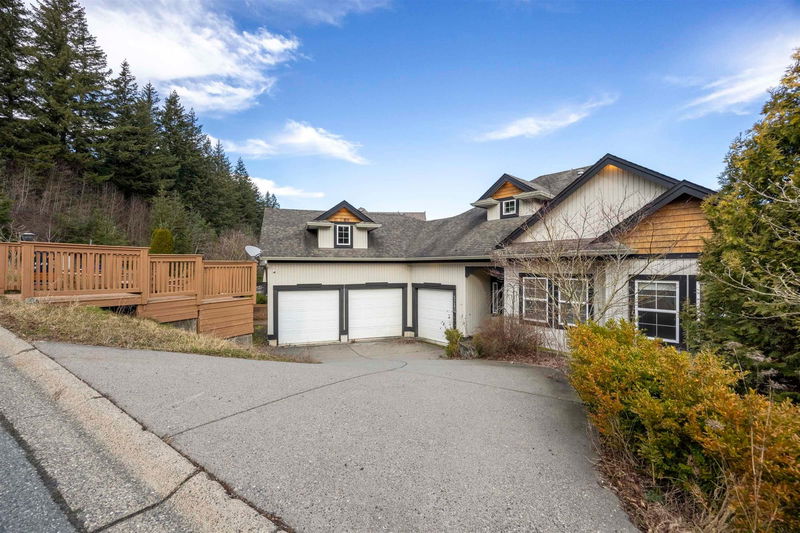Key Facts
- MLS® #: R2971211
- Property ID: SIRC2300477
- Property Type: Residential, Single Family Detached
- Living Space: 5,179 sq.ft.
- Lot Size: 8,276.40 sq.ft.
- Year Built: 2005
- Bedrooms: 4+1
- Bathrooms: 4
- Parking Spaces: 5
- Listed By:
- Nu Stream Realty Inc.
Property Description
7 bedrooms and 4 bathrooms home on a big lot with really amazing mountain and valley view. The main floor has open concept living, dining and kitchen area with gorgeous gas fire place. Lower level has additional kitchen with wet bar and two bed/flex room. Walk out basement has its own kitchen and living area with two more bed/flex rooms. With fully fence, really good playground for children, luxury movie place. This home has potential for three suites with separate entrances. Triple garages for parking. There are lots of storage space. This beautiful and elegant Promontory house is a must see.
Downloads & Media
Rooms
- TypeLevelDimensionsFlooring
- Great RoomMain16' 9.9" x 17' 2"Other
- Dining roomMain11' 9.9" x 8' 5"Other
- KitchenMain11' 3.9" x 12' 6.9"Other
- Primary bedroomMain17' x 12' 9.6"Other
- BedroomMain11' 3" x 9' 3"Other
- BedroomMain10' 3" x 12' 5"Other
- FoyerMain6' x 5' 6"Other
- LoftAbove20' 5" x 14' 6"Other
- PlayroomBelow14' 8" x 21' 9.6"Other
- BedroomBelow17' 9.6" x 12' 9.9"Other
- Family roomBelow13' 6.9" x 21' 6"Other
- Flex RoomBelow17' 9.6" x 11'Other
- Steam RoomBelow9' 6.9" x 4' 9.9"Other
- Living roomBasement14' 6.9" x 17'Other
- Dining roomBasement11' 11" x 8' 5"Other
- KitchenBasement13' 6.9" x 114' 6.9"Other
- BedroomBasement14' 6.9" x 9' 9"Other
- Flex RoomBasement16' 6" x 8' 3.9"Other
Listing Agents
Request More Information
Request More Information
Location
5280 Weeden Place, Chilliwack, British Columbia, V2R 5T9 Canada
Around this property
Information about the area within a 5-minute walk of this property.
Request Neighbourhood Information
Learn more about the neighbourhood and amenities around this home
Request NowPayment Calculator
- $
- %$
- %
- Principal and Interest 0
- Property Taxes 0
- Strata / Condo Fees 0

