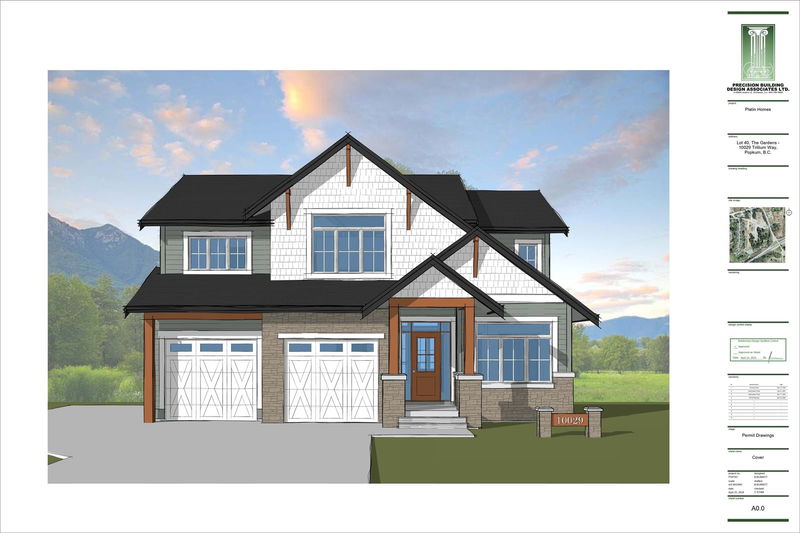Key Facts
- MLS® #: R2919510
- Property ID: SIRC2285971
- Property Type: Residential, Single Family Detached
- Living Space: 4,545 sq.ft.
- Lot Size: 8,955 sq.ft.
- Year Built: 2025
- Bedrooms: 4+3
- Bathrooms: 4
- Parking Spaces: 6
- Listed By:
- RE/MAX Nyda Realty Inc. (Vedder North)
Property Description
Another stunning creation by Platin Homes! Seven bedroom, family, home features an amazing layout with four large bedrooms upstairs, including a massive primary suite fit for a queen! The main floor is a functional open concept with large mudroom, designer kitchen with soft close cabinets and quartz counters, and massive great room with gas fireplace. Fully finished bsmt with suite options for a 2 or 3 bed! High end finishes throughout and time to pick your colors! Estimated completion June 2025.
Rooms
- TypeLevelDimensionsFlooring
- FoyerMain6' x 11' 6"Other
- KitchenMain17' x 14' 9"Other
- PantryMain7' 9" x 9' 6"Other
- Dining roomMain18' x 7' 6"Other
- Great RoomMain18' 6" x 14' 9"Other
- DenMain10' x 10' 6"Other
- Laundry roomMain14' 6" x 9' 6"Other
- Primary bedroomAbove18' x 14' 3"Other
- Walk-In ClosetAbove5' x 6'Other
- Walk-In ClosetAbove7' 6" x 6'Other
- BedroomAbove11' 3" x 10' 3"Other
- Walk-In ClosetAbove7' 3" x 4' 9"Other
- BedroomAbove14' 6" x 11'Other
- Walk-In ClosetAbove8' 3" x 5' 6"Other
- BedroomAbove10' x 11' 3"Other
- Recreation RoomBasement19' x 14' 9"Other
- KitchenBasement18' x 7' 3"Other
- BedroomBasement9' 6" x 12' 6"Other
- BedroomBasement9' 9" x 12' 6"Other
- BedroomBasement9' 6" x 11' 3"Other
- StorageBasement15' 6" x 10'Other
- UtilityBasement11' x 9' 3"Other
Listing Agents
Request More Information
Request More Information
Location
10029 Trillium Way, Chilliwack, British Columbia, V0X 1X1 Canada
Around this property
Information about the area within a 5-minute walk of this property.
Request Neighbourhood Information
Learn more about the neighbourhood and amenities around this home
Request NowPayment Calculator
- $
- %$
- %
- Principal and Interest $7,979 /mo
- Property Taxes n/a
- Strata / Condo Fees n/a

