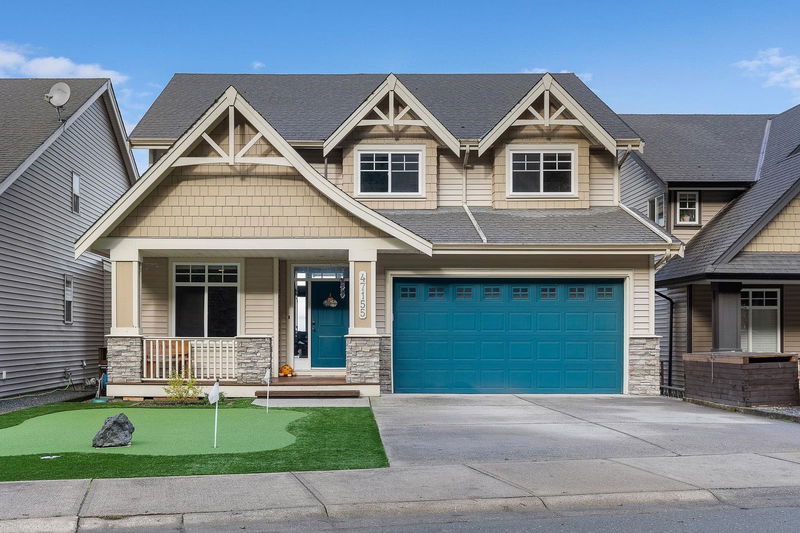Key Facts
- MLS® #: R2941036
- Property ID: SIRC2153050
- Property Type: Residential, Single Family Detached
- Living Space: 3,413 sq.ft.
- Lot Size: 0.09 ac
- Year Built: 2007
- Bedrooms: 4+1
- Bathrooms: 3+1
- Parking Spaces: 4
- Listed By:
- RE/MAX Nyda Realty Inc. (Vedder North)
Property Description
GORGEOUS MOUNTAIN & VALLEY VIEWS! This 6 bed, 4 bath home w/bsmt suite is a TRUE GEM! Boasting 3,413 sq.ft, this SPACIOUS home has some INCREDIBLE features, such as A/C(2019), HWT(2023), Washer/Dryer(2022) & MORE! An OPEN CONCEPT main floor is highlighted by the EFFERVESCENT VIEW from the ENORMOUS living room, newer fridge(2020), gas range stove, granite countertops, HARDWOOD FLOORS, walk-in pantry & LARGE kitchen island! The GENEROUS primary bedroom is accentuated by AMPLE daylight w/an INCREDIBLE VIEW - not to mention, a 5 pc ensuite w/DUAL VANITY & separate toilet for your ULTIMATE comfort! A fully finished 1 bedroom + den bsmt suite w/SEPARATE ENTRY & LAUNDRY is IDEAL for multi-family living OR as a mortgage helper. Close to Thom Creek Trail, shopping & schools, this location is PRIME!
Rooms
- TypeLevelDimensionsFlooring
- Walk-In ClosetAbove6' 11" x 4' 6.9"Other
- BedroomAbove10' 3" x 12' 3.9"Other
- BedroomAbove11' 6.9" x 10' 9.9"Other
- BedroomAbove11' 6" x 11' 5"Other
- KitchenBasement9' 5" x 15' 6.9"Other
- Living roomBasement14' 2" x 15' 6.9"Other
- BedroomBasement15' x 15' 3"Other
- DenBasement14' 9.9" x 10'Other
- Laundry roomBasement5' x 3'Other
- KitchenMain11' 8" x 15' 9"Other
- UtilityBasement6' 6.9" x 13' 9.6"Other
- PantryMain4' 8" x 4' 9"Other
- Dining roomMain12' 9.6" x 16' 3.9"Other
- Living roomMain14' 9.9" x 19' 5"Other
- Home officeMain14' 2" x 9' 8"Other
- Laundry roomMain7' 9.6" x 10' 3.9"Other
- Primary bedroomAbove14' 3.9" x 16' 3"Other
- Walk-In ClosetAbove4' 11" x 4' 9.9"Other
Listing Agents
Request More Information
Request More Information
Location
47155 Sylvan Drive, Chilliwack, British Columbia, V2R 5Z8 Canada
Around this property
Information about the area within a 5-minute walk of this property.
Request Neighbourhood Information
Learn more about the neighbourhood and amenities around this home
Request NowPayment Calculator
- $
- %$
- %
- Principal and Interest 0
- Property Taxes 0
- Strata / Condo Fees 0

