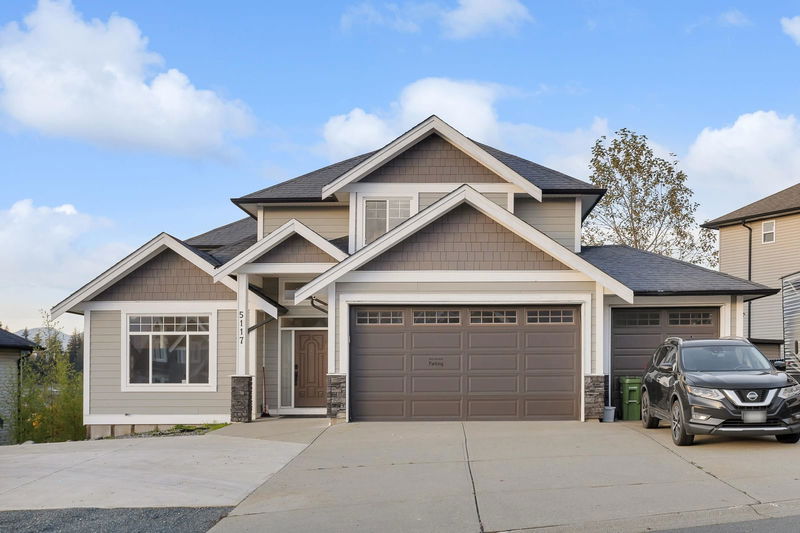Key Facts
- MLS® #: R2939542
- Property ID: SIRC2147308
- Property Type: Residential, Single Family Detached
- Living Space: 4,042 sq.ft.
- Lot Size: 6,534 sq.ft.
- Year Built: 2009
- Bedrooms: 6
- Bathrooms: 4+1
- Parking Spaces: 6
- Listed By:
- eXp Realty
Property Description
Discover this must-see, family-oriented gem nestled in a prime location within walking distance to schools. Perfectly designed for growing families, this spacious 2-storey home features 4 bedrooms, including two luxurious master suites, all with stunning views from every level. The main floor boasts 9' ceilings, a cozy den, formal living and dining rooms, and an inviting family room. The expansive kitchen is a chef's dream, complete with an eating area that opens onto two decks, ideal for entertaining. Enjoy the warmth of two gas fireplaces. Retreat to the main master suite, featuring a luxurious jetted tub for ultimate relaxation, while the additional bathrooms include soaker tubs with showers for added comfort. Also a bonus mortgage helper downstairs
Rooms
- TypeLevelDimensionsFlooring
- Living roomMain15' 11" x 12' 6.9"Other
- Dining roomMain8' 9.9" x 14' 3"Other
- Family roomMain16' 9" x 13' 6.9"Other
- KitchenMain13' 3" x 13' 8"Other
- NookMain8' 9" x 13' 3.9"Other
- DenMain11' x 9'Other
- Laundry roomMain11' x 4' 5"Other
- FoyerMain8' 6.9" x 4' 3.9"Other
- PantryMain3' 11" x 4' 9.6"Other
- Primary bedroomAbove17' 11" x 13' 8"Other
- Primary bedroomAbove16' 3.9" x 11' 6.9"Other
- BedroomAbove12' x 11' 11"Other
- BedroomAbove11' 9.9" x 10' 3.9"Other
- KitchenBelow13' 5" x 16' 3.9"Other
- Living roomBelow17' 6" x 13' 5"Other
- BedroomBelow12' 6.9" x 8' 9.6"Other
- BedroomBelow18' 2" x 12' 9.6"Other
- Recreation RoomBelow29' 6.9" x 14' 2"Other
- Laundry roomBelow11' 6" x 5' 9"Other
Listing Agents
Request More Information
Request More Information
Location
5117 Cecil Ridge Place, Chilliwack, British Columbia, V2R 6A1 Canada
Around this property
Information about the area within a 5-minute walk of this property.
- 22.31% 35 à 49 ans
- 18.29% 50 à 64 ans
- 16.36% 20 à 34 ans
- 10.02% 65 à 79 ans
- 8.58% 15 à 19 ans
- 8.31% 5 à 9 ans
- 8.18% 10 à 14 ans
- 6.34% 0 à 4 ans ans
- 1.61% 80 ans et plus
- Les résidences dans le quartier sont:
- 86.02% Ménages unifamiliaux
- 10.87% Ménages d'une seule personne
- 1.88% Ménages de deux personnes ou plus
- 1.23% Ménages multifamiliaux
- 132 643 $ Revenu moyen des ménages
- 54 447 $ Revenu personnel moyen
- Les gens de ce quartier parlent :
- 89.9% Anglais
- 2.04% Pendjabi
- 1.84% Allemand
- 1.69% Anglais et langue(s) non officielle(s)
- 1.07% Mandarin
- 1.03% Français
- 0.8% Espagnol
- 0.54% Vietnamien
- 0.54% Néerlandais
- 0.54% Roumain
- Le logement dans le quartier comprend :
- 54.86% Maison individuelle non attenante
- 20.31% Maison en rangée
- 18.03% Duplex
- 5.89% Maison jumelée
- 0.91% Appartement, moins de 5 étages
- 0% Appartement, 5 étages ou plus
- D’autres font la navette en :
- 3.39% Autre
- 2.4% Marche
- 1.6% Transport en commun
- 0% Vélo
- 34.47% Diplôme d'études secondaires
- 19.81% Certificat ou diplôme d'un collège ou cégep
- 15.88% Baccalauréat
- 13.04% Aucun diplôme d'études secondaires
- 12.39% Certificat ou diplôme d'apprenti ou d'une école de métiers
- 3.46% Certificat ou diplôme universitaire supérieur au baccalauréat
- 0.95% Certificat ou diplôme universitaire inférieur au baccalauréat
- L’indice de la qualité de l’air moyen dans la région est 1
- La région reçoit 623.13 mm de précipitations par année.
- La région connaît 7.39 jours de chaleur extrême (29.83 °C) par année.
Request Neighbourhood Information
Learn more about the neighbourhood and amenities around this home
Request NowPayment Calculator
- $
- %$
- %
- Principal and Interest $6,777 /mo
- Property Taxes n/a
- Strata / Condo Fees n/a

