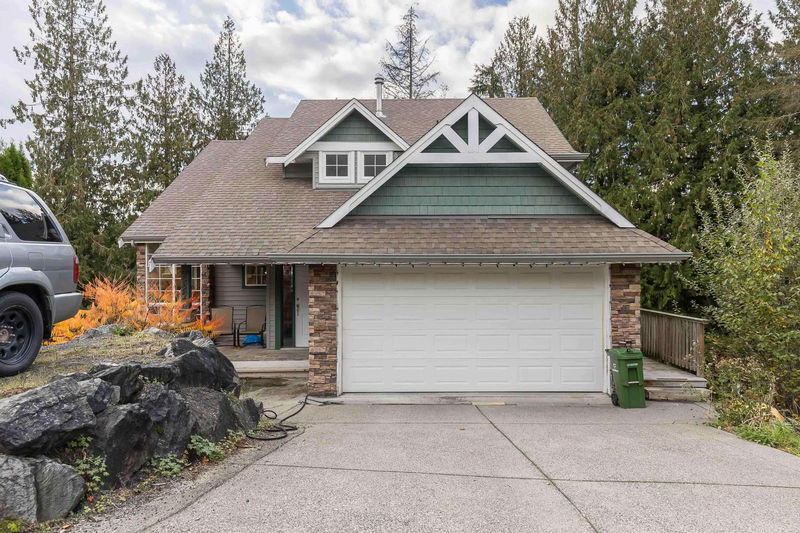Key Facts
- MLS® #: R2938880
- Property ID: SIRC2145012
- Property Type: Residential, Single Family Detached
- Living Space: 4,466 sq.ft.
- Lot Size: 0.18 ac
- Year Built: 2004
- Bedrooms: 5
- Bathrooms: 4+1
- Parking Spaces: 6
- Listed By:
- Royal LePage - Wolstencroft
Property Description
Custom built home in the heart of the Eastern Hillside of Chilliwack! With nearly 4500 sq ft of living space, 2 basement suites and 5 bedrooms on the Main 2 floors for you to enjoy, this home has it all. Beautiful maple floors, gas fireplace, Fire sprinklers throughout, 4 decks and much more. This home is quality built to the highest standards with engineered earthquake protection, hurricane ties and seismic lateral load. New hot water tank, AC, 3 sets of laundry for everyone's convenience and parking for 6. Total privacy in the back and a lovely cul-de-sac road for the kids to play on. Book your private showing today!
Rooms
- TypeLevelDimensionsFlooring
- Walk-In ClosetAbove6' 9.6" x 8' 9"Other
- BedroomAbove10' 9.6" x 10'Other
- BedroomAbove10' 2" x 10'Other
- StorageBelow9' 6.9" x 8' 9.6"Other
- Recreation RoomBelow25' 8" x 12' 9.6"Other
- Dining roomBelow12' x 8' 9.6"Other
- KitchenBelow8' 9" x 10' 3.9"Other
- Family roomBelow14' 6.9" x 10' 2"Other
- Laundry roomBelow9' 5" x 10' 5"Other
- DenBasement12' 3" x 12' 9.6"Other
- FoyerMain5' x 5' 9.6"Other
- KitchenBasement8' 6" x 9' 6.9"Other
- Dining roomBasement6' 2" x 10'Other
- Living roomBasement14' 9" x 10' 8"Other
- StorageBasement5' 9" x 8' 3.9"Other
- Living roomMain14' 8" x 12' 9.6"Other
- Dining roomMain11' 11" x 13' 8"Other
- KitchenMain15' 11" x 12' 9.6"Other
- Family roomMain14' 9" x 13' 11"Other
- BedroomMain9' 3.9" x 10' 5"Other
- Laundry roomMain9' 8" x 10' 5"Other
- BedroomAbove10' 9.6" x 12' 9.6"Other
- Primary bedroomAbove16' 11" x 12' 8"Other
Listing Agents
Request More Information
Request More Information
Location
7227 Bryant Place, Chilliwack, British Columbia, V4Z 1K4 Canada
Around this property
Information about the area within a 5-minute walk of this property.
Request Neighbourhood Information
Learn more about the neighbourhood and amenities around this home
Request NowPayment Calculator
- $
- %$
- %
- Principal and Interest 0
- Property Taxes 0
- Strata / Condo Fees 0

