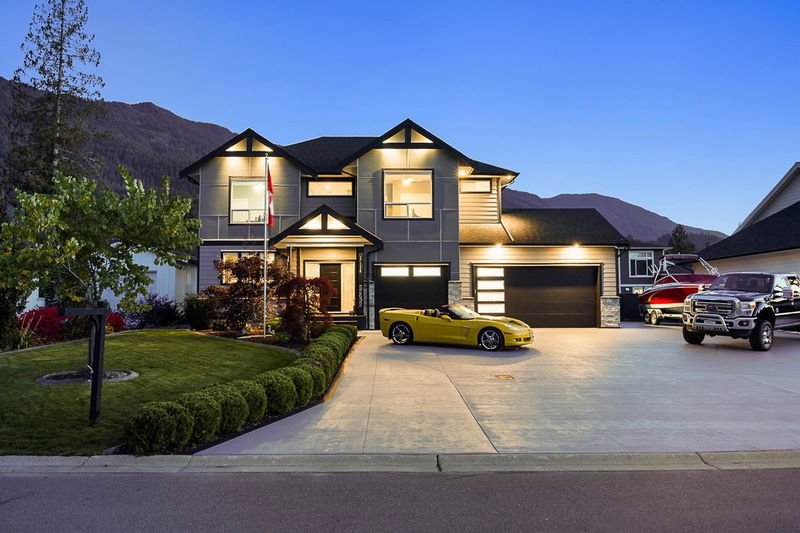Key Facts
- MLS® #: R2935383
- Property ID: SIRC2131817
- Property Type: Residential, Single Family Detached
- Living Space: 4,035 sq.ft.
- Lot Size: 0.21 ac
- Year Built: 2019
- Bedrooms: 5+1
- Bathrooms: 3+1
- Parking Spaces: 10
- Listed By:
- Pathway Executives Realty Inc.
Property Description
Welcome to 52692 Rosestone Place, nestled on a serene dead-end street with just six executive homes. This stunning property boasts over 4,000 sqft of living space, featuring six bedrooms, four bathrooms, and two kitchens. The expansive 9,200+ sqft lot includes a heated inground saltwater pool with an electric safety cover, two built-in fire bowls, and a soothing hot tub. Enjoy ample parking, including space for an RV and a potential shop. Luxury amenities include a custom garage floor, a movie theatre, and a self-contained one-bedroom suite with a separate entry. Built by Premier Pacific, this home features 19-foot ceilings in the great room, a floor-to-ceiling fireplace, and breathtaking views of Mount Cheam. Conveniently located near highway exits and shopping. Call today!
Rooms
- TypeLevelDimensionsFlooring
- BedroomAbove13' 3.9" x 11' 3"Other
- BedroomAbove12' 6.9" x 11' 9.9"Other
- BedroomAbove9' 9" x 11' 9"Other
- Media / EntertainmentBasement18' 8" x 19' 6.9"Other
- UtilityBasement7' x 10'Other
- BedroomBasement14' 6.9" x 10' 9.9"Other
- Walk-In ClosetBasement5' 9.9" x 8' 3"Other
- KitchenBasement14' 5" x 8' 9"Other
- Family roomBasement20' 6.9" x 10' 3.9"Other
- FoyerMain6' x 7' 8"Other
- BedroomMain14' 6" x 12' 9.6"Other
- Laundry roomMain6' 6" x 11' 9"Other
- KitchenMain15' 3.9" x 9' 11"Other
- PantryMain6' 6" x 6'Other
- Dining roomMain15' 3.9" x 8' 6"Other
- Living roomMain16' 9.6" x 20' 2"Other
- Primary bedroomAbove13' x 17' 11"Other
- Walk-In ClosetAbove12' 3.9" x 6' 3"Other
Listing Agents
Request More Information
Request More Information
Location
52692 Rosestone Place, Chilliwack, British Columbia, V0X 1X1 Canada
Around this property
Information about the area within a 5-minute walk of this property.
Request Neighbourhood Information
Learn more about the neighbourhood and amenities around this home
Request NowPayment Calculator
- $
- %$
- %
- Principal and Interest 0
- Property Taxes 0
- Strata / Condo Fees 0

