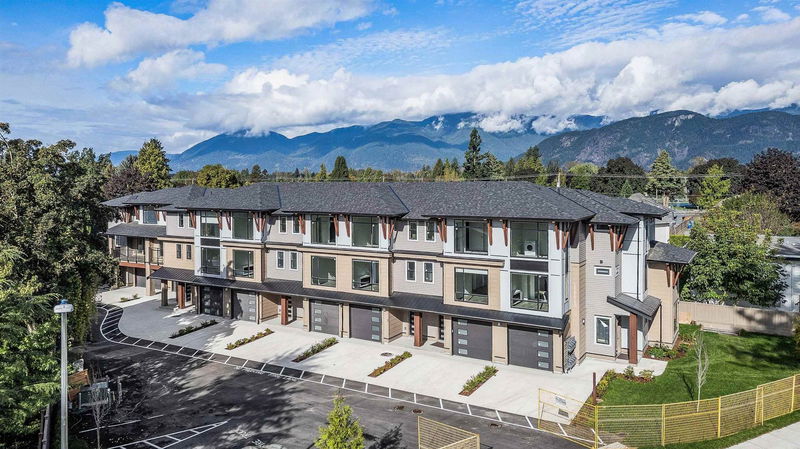Key Facts
- MLS® #: R2935521
- Property ID: SIRC2131619
- Property Type: Residential, Condo
- Living Space: 1,930 sq.ft.
- Year Built: 2024
- Bedrooms: 4
- Bathrooms: 3+1
- Parking Spaces: 2
- Listed By:
- RE/MAX Nyda Realty Inc. (Vedder North)
Property Description
Discover your PRIVATE oasis in Chilliwack’s best-kept secret, Broadway Gardens! Immerse yourself in the elegance of The Cedar floor plan, offering 1,930 sqft of LUXURIOUS living. This corner townhome is designed to impress, boasting HIGH-END finishes, floating electric f/p and a sunlit OPEN concept layout that seamlessly blends indoor and outdoor living. With 4 bedrooms and 4 bathrooms, including a convenient ground floor bedroom with separate entry, every detail is crafted for comfort and convenience. Surrounded by STUNNING natural beauty and close to Cultus, shopping, District 1881, AND schools, this is more than a home — it’s a lifestyle. Don’t miss the chance to make this retreat your own and elevate your living experience.
Rooms
- TypeLevelDimensionsFlooring
- BedroomBelow11' 3.9" x 11' 5"Other
- UtilityBelow8' 6.9" x 4' 5"Other
- KitchenMain13' 8" x 18' 6.9"Other
- Living roomMain12' 8" x 11' 11"Other
- Dining roomMain17' 6.9" x 11' 9"Other
- Primary bedroomAbove12' 8" x 17' 3"Other
- Walk-In ClosetAbove5' 2" x 6' 3.9"Other
- BedroomAbove12' 2" x 11' 5"Other
- BedroomAbove9' 9.6" x 9' 3"Other
- Laundry roomAbove3' 8" x 5' 9"Other
- FoyerBelow6' 6.9" x 6' 8"Other
Listing Agents
Request More Information
Request More Information
Location
9603 Broadway Street #1, Chilliwack, British Columbia, V2P 5T7 Canada
Around this property
Information about the area within a 5-minute walk of this property.
Request Neighbourhood Information
Learn more about the neighbourhood and amenities around this home
Request NowPayment Calculator
- $
- %$
- %
- Principal and Interest 0
- Property Taxes 0
- Strata / Condo Fees 0

