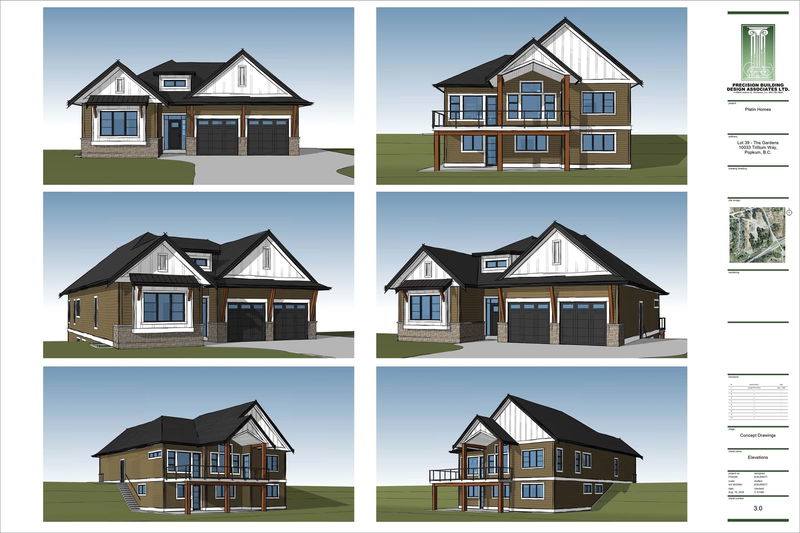Key Facts
- MLS® #: R2933909
- Property ID: SIRC2121559
- Property Type: Residential, Single Family Detached
- Living Space: 3,650 sq.ft.
- Lot Size: 0.20 ac
- Year Built: 2025
- Bedrooms: 5
- Bathrooms: 4
- Parking Spaces: 6
- Listed By:
- RE/MAX Nyda Realty Inc. (Vedder North)
Property Description
This GORGEOUS rancher with basement has INCREDIBLE potential! Platin Homes has done it again with this 5 bed, 4 bath SUITE READY custom home in the HIGHLY COVETED area of Rosedale Gardens. The MASTER ON MAIN features a MASSIVE ensuite & w.i.c., an OPEN concept living area with a fabulous sun deck, second bedroom w/ensuite, and PLENTY of high end finishes! The basement is highlighted by a LARGE rec room, AMPLE storage, extra bedroom w/bathroom AND the potential for a one or two bedroom suite w/in-suite laundry & covered patio, a great option for family or as a mortgage helper! Not to mention an ENORMOUS DBL GARAGE w/RV parking for all your toys, you can't go wrong! Options for customization are available with an estimated completion date April 2025!
Rooms
- TypeLevelDimensionsFlooring
- Walk-In ClosetMain7' x 9' 9.9"Other
- Recreation RoomBelow26' 6" x 9' 6"Other
- UtilityBelow18' 9" x 9' 6"Other
- BedroomBelow11' 6" x 12' 9"Other
- BedroomBelow13' x 12' 6"Other
- Living roomBelow11' 9" x 15'Other
- KitchenBelow10' x 14'Other
- Dining roomBelow9' x 7' 6"Other
- BedroomBelow11' 9" x 12' 9"Other
- FoyerMain15' x 6'Other
- Laundry roomBelow5' 3" x 15'Other
- BedroomMain11' 3" x 11' 6"Other
- Laundry roomMain5' 9" x 7' 9"Other
- Mud RoomMain6' 9" x 8' 6"Other
- PantryMain5' x 11' 3"Other
- KitchenMain9' 9" x 14' 3"Other
- Dining roomMain10' 3" x 14'Other
- Great RoomMain19' 9" x 15' 6"Other
- Primary bedroomMain14' 3" x 13' 3"Other
Listing Agents
Request More Information
Request More Information
Location
10033 Trillium Way, Chilliwack, British Columbia, V0X 1X1 Canada
Around this property
Information about the area within a 5-minute walk of this property.
Request Neighbourhood Information
Learn more about the neighbourhood and amenities around this home
Request NowPayment Calculator
- $
- %$
- %
- Principal and Interest 0
- Property Taxes 0
- Strata / Condo Fees 0

