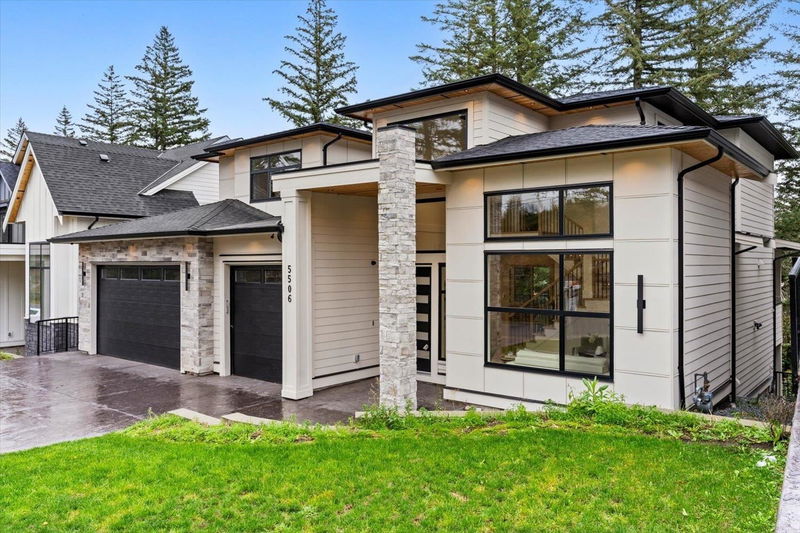Key Facts
- MLS® #: R2933913
- Property ID: SIRC2121557
- Property Type: Residential, Single Family Detached
- Living Space: 4,992 sq.ft.
- Lot Size: 0.16 ac
- Year Built: 2023
- Bedrooms: 6
- Bathrooms: 6+1
- Parking Spaces: 6
- Listed By:
- eXp Realty
Property Description
EXECUTIVE MODERN 6 bed, 7 bath home featuring WEST COAST CONTEMPORARY style. Beautiful custom details w/ unique light fixtures, stylish wall paper, soaring ceilings in the foyer & great room PLUS a TRIPLE GARAGE. Your choice of MAIN floor or UPPER PRIMARY bedroom while 4 bedrooms offer private ensuites & walk in closets! Chef's DREAM KITCHEN with oversized island, exposed shelves, loads of cabinets plus a walk in pantry. The basement provides room to entertain, relax or work out PLUS a 2 bed self contained suite for family or as a mortgage helper. Let the home suit your every need w/ the flexible & functional layout. Backing TREED GREENSPACE you will love the large deck w/ outdoor fireplace, surrounded by walking trails w/ a playground & fenced dog park just steps from your front door!
Rooms
- TypeLevelDimensionsFlooring
- Primary bedroomAbove14' 9.6" x 16'Other
- Walk-In ClosetAbove7' 6" x 14' 11"Other
- BedroomAbove12' 9.6" x 16'Other
- Walk-In ClosetAbove4' 3" x 5' 9.9"Other
- BedroomAbove12' x 12' 2"Other
- Walk-In ClosetAbove4' 9.6" x 4' 6"Other
- Media / EntertainmentBelow22' 11" x 23' 9"Other
- Exercise RoomBelow11' 8" x 12' 2"Other
- StorageBelow5' 9.6" x 8' 5"Other
- FoyerMain9' 5" x 9' 6.9"Other
- KitchenBelow8' x 10'Other
- Living roomBelow10' x 14'Other
- BedroomBelow10' 9.6" x 11' 2"Other
- BedroomBelow8' 3.9" x 14' 6"Other
- Living roomMain12' 5" x 12' 11"Other
- KitchenMain14' 11" x 17' 9.6"Other
- PantryMain4' 11" x 6' 9.9"Other
- Dining roomMain8' 8" x 18' 6"Other
- Great RoomMain15' 3.9" x 17'Other
- Primary bedroomMain12' x 15' 11"Other
- Walk-In ClosetMain7' 8" x 8' 9.6"Other
Listing Agents
Request More Information
Request More Information
Location
5506 Crimson Ridge, Chilliwack, British Columbia, V2R 6H7 Canada
Around this property
Information about the area within a 5-minute walk of this property.
Request Neighbourhood Information
Learn more about the neighbourhood and amenities around this home
Request NowPayment Calculator
- $
- %$
- %
- Principal and Interest 0
- Property Taxes 0
- Strata / Condo Fees 0

