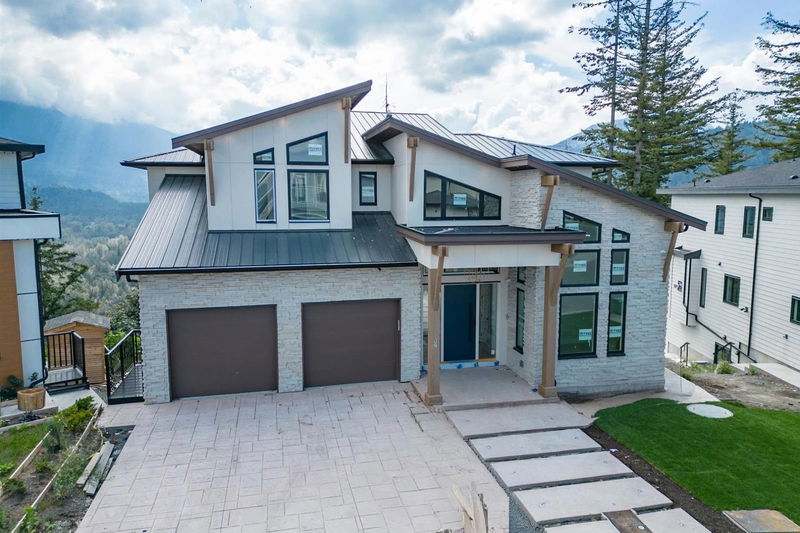Key Facts
- MLS® #: R2927819
- Property ID: SIRC2118556
- Property Type: Residential, Single Family Detached
- Living Space: 4,875 sq.ft.
- Lot Size: 0.22 ac
- Year Built: 2024
- Bedrooms: 6
- Bathrooms: 6+1
- Parking Spaces: 5
- Listed By:
- RE/MAX Crest Realty
Property Description
BIGGEST LAND ON CRESTVIEW DR BY FAR. NEWST HOUSE: JUST GOT OCCUPANCY PERMIT! METAL ROOF, HIGH-END FINISHINGS easily noticeable. BEST VUE ON THE RIVER, MOUNTAINS! House almost 5,000 sqft. Nestled ON TOP OF THE CLIFF, this exquisite home blends natural beauty with sophisticated design. As you approach, the home offers a welcoming facade with a pop of colour at the front door, inviting you to explore what lies within. Inside, the carefully curated warm neutral palette is accented by gold and bronze details, creating a space that feels both modern and serene. This kitchen is a standout: notice the LIGHT in the LUXURIOUS ISLAND, bringing a magical glow. SPACIOUSNESS and MODERN MINIMALISM keeps you mesmerized. large windows, spacious decks, unobstructed views. Come have a look at your home.
Rooms
- TypeLevelDimensionsFlooring
- Great RoomMain15' x 18'Other
- Living roomMain18' x 18'Other
- Dining roomMain9' x 18' 6"Other
- KitchenMain10' x 18' 6"Other
- PantryMain5' x 5' 6"Other
- FoyerMain7' x 10'Other
- DenMain10' x 12'Other
- BedroomAbove12' x 13'Other
- Walk-In ClosetAbove6' x 5'Other
- Walk-In ClosetAbove10' x 5'Other
- Recreation RoomBelow18' 6" x 22' 6"Other
- BedroomAbove12' x 11' 6"Other
- Walk-In ClosetAbove5' x 7'Other
- BedroomAbove12' x 12'Other
- StorageAbove3' 6" x 3' 3"Other
- Steam RoomAbove10' x 10'Other
- Media / EntertainmentBelow19' 9" x 21' 3"Other
- StorageBelow12' x 7' 6"Other
- KitchenBelow11' 3" x 20'Other
- BedroomBelow11' 6" x 13' 3"Other
- BedroomMain12' 6" x 13'Other
- Walk-In ClosetMain6' x 7'Other
- Laundry roomMain6' x 12' 6"Other
- Primary bedroomMain6' x 5'Other
Listing Agents
Request More Information
Request More Information
Location
46092 Crestview Drive, Chilliwack, British Columbia, V2R 6G4 Canada
Around this property
Information about the area within a 5-minute walk of this property.
Request Neighbourhood Information
Learn more about the neighbourhood and amenities around this home
Request NowPayment Calculator
- $
- %$
- %
- Principal and Interest 0
- Property Taxes 0
- Strata / Condo Fees 0

