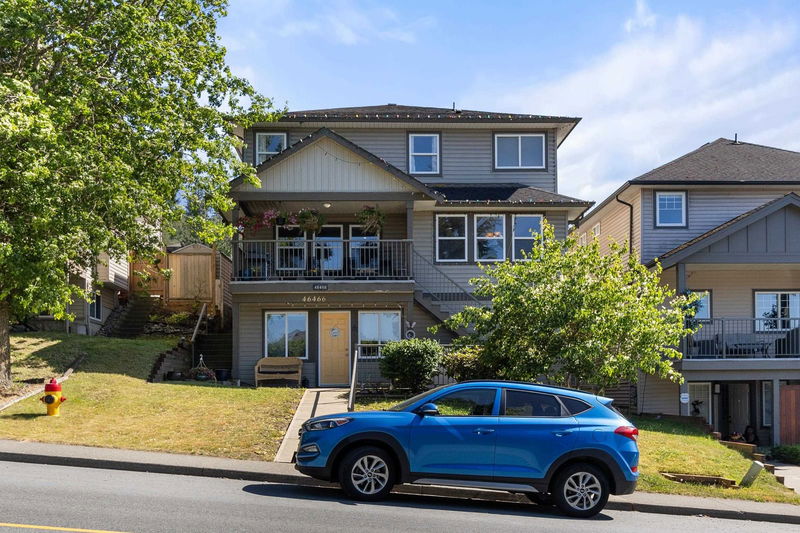Key Facts
- MLS® #: R2931934
- Property ID: SIRC2115250
- Property Type: Residential, Single Family Detached
- Living Space: 3,815 sq.ft.
- Lot Size: 0.11 ac
- Year Built: 2002
- Bedrooms: 5
- Bathrooms: 4
- Listed By:
- Royal Lepage Wheeler Cheam
Property Description
Spacious 3,800 sq.ft. two storey home with basement, walking distance to Promontory School! The main floor features a large kitchen with generous cupboard and counter space - opening up to an inviting great room that's perfect for entertaining, as well as a pantry, eating area, covered deck with wonderful city & mountain views, separate living room and dining room with gas fireplace, and a den. Upstairs boasts 4 large bedrooms with a 20 x 15 primary bedroom with a walk in closet and private 5 piece ensuite including professionally tiled shower and freestanding bath tub. The basement has an amazing suite, which currently has 1 large bedroom with a walk in closet but could be easily converted back to a 2 bedroom suite and possible a 3 bedroom suite with a little imagination!
Rooms
- TypeLevelDimensionsFlooring
- BedroomAbove12' x 11'Other
- KitchenBelow12' x 12'Other
- Living roomBelow12' x 14'Other
- Flex RoomBelow15' x 15'Other
- BedroomBelow18' 6" x 11'Other
- KitchenMain12' x 14'Other
- Dining roomMain13' x 12'Other
- Living roomMain15' x 13'Other
- Family roomMain13' x 16'Other
- Home officeMain11' x 10'Other
- Eating AreaMain8' x 14'Other
- Primary bedroomAbove15' 6.9" x 20' 6"Other
- BedroomAbove11' x 14'Other
- BedroomAbove11' x 13'Other
Listing Agents
Request More Information
Request More Information
Location
46466 Sylvan Drive, Chilliwack, British Columbia, V2R 5P6 Canada
Around this property
Information about the area within a 5-minute walk of this property.
Request Neighbourhood Information
Learn more about the neighbourhood and amenities around this home
Request NowPayment Calculator
- $
- %$
- %
- Principal and Interest 0
- Property Taxes 0
- Strata / Condo Fees 0

