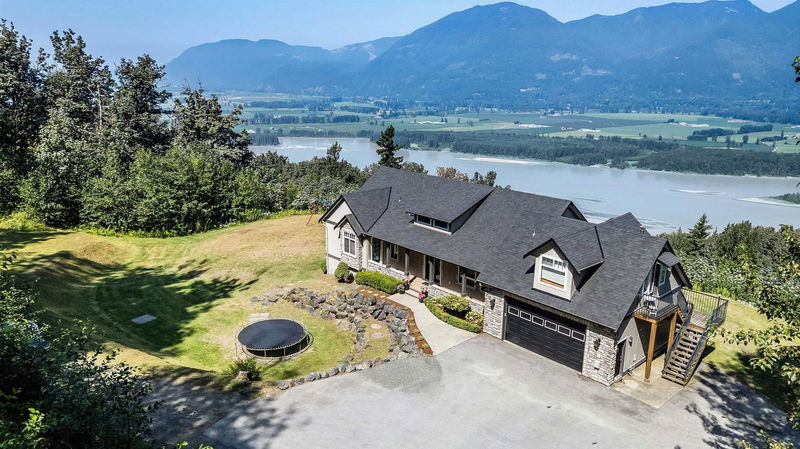Key Facts
- MLS® #: R2925277
- Property ID: SIRC2084746
- Property Type: Residential, Single Family Detached
- Living Space: 4,349 sq.ft.
- Lot Size: 2.47 ac
- Year Built: 2004
- Bedrooms: 6
- Bathrooms: 6
- Parking Spaces: 10
- Listed By:
- RE/MAX Nyda Realty Inc. (Vedder North)
Property Description
RIVER VIEW ACREAGE! A stunning piece of PARADISE w/ 270 degree Fraser River & Valley VIEWS on a PRIVATE 2.47 acre lot. This SUPERSIZED 4120 sq ft 6 bed 6 bath home features 3 KITCHENS and room for the whole family (and extended family) to ENJOY. The main floor has been beautifully RENOVATED w/ a STUNNING KITCHEN- soft close shaker cabinets, herringbone tiled backsplash, quartz counters, KA Pro SS appliances w/ gas range, & apron sink. Wide plank hardwood flooring, floor to ceiling rock f/p, & access to a MASSIVE 40' COVERED PATIO w/ hot tub hookups. 3 beds & 2 baths on main, inclduing luxurious Primary Suite. WALKOUT BSMT feat. a spacious family room w/ gas f/p, 4th bdrm, & bthrm. Separate bsmt in-law suite (1 bed & den) w/ laundry.
Rooms
- TypeLevelDimensionsFlooring
- PatioMain11' 6.9" x 39' 9.9"Other
- BedroomBelow18' 2" x 15'Other
- BedroomBelow14' 6" x 21' 6.9"Other
- KitchenBelow10' 3" x 6' 6"Other
- NookBelow6' x 8' 11"Other
- Living roomBelow22' 3" x 16'Other
- BedroomBelow16' 3" x 10' 5"Other
- Laundry roomBelow5' 8" x 11' 9"Other
- StorageBelow5' 5" x 11' 9"Other
- FoyerMain10' 3" x 7' 9"Other
- PatioBelow9' 6.9" x 35' 5"Other
- KitchenMain14' 2" x 12' 3.9"Other
- Dining roomMain16' 11" x 6' 2"Other
- Living roomMain18' 9" x 14' 9.9"Other
- Primary bedroomMain15' 2" x 12'Other
- Walk-In ClosetMain6' 3.9" x 9' 5"Other
- BedroomMain12' 11" x 16' 8"Other
- BedroomMain8' 6.9" x 12' 6.9"Other
- Laundry roomMain5' 6.9" x 16' 2"Other
Listing Agents
Request More Information
Request More Information
Location
43296 Honeysuckle Drive, Chilliwack, British Columbia, V2R 4A4 Canada
Around this property
Information about the area within a 5-minute walk of this property.
Request Neighbourhood Information
Learn more about the neighbourhood and amenities around this home
Request NowPayment Calculator
- $
- %$
- %
- Principal and Interest 0
- Property Taxes 0
- Strata / Condo Fees 0

