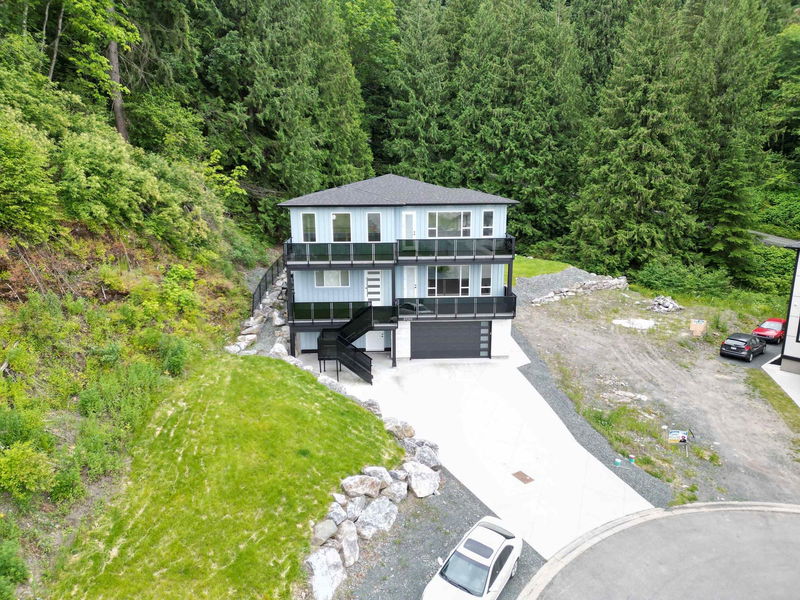Key Facts
- MLS® #: R2921857
- Property ID: SIRC2082808
- Property Type: Residential, Single Family Detached
- Living Space: 4,726 sq.ft.
- Lot Size: 0.50 ac
- Year Built: 2023
- Bedrooms: 5+3
- Bathrooms: 5+1
- Parking Spaces: 6
- Listed By:
- Century 21 Coastal Realty Ltd.
Property Description
Welcome to the epitome of luxury living, this brand-new, colossal 3-storey house spans an impressive approx 4,700 square feet sitting on approx 21,000 sq ft, offering an expansive canvas for your dreams. With a contemporary design that blends elegance and functionality, this home boasts an open-concept layout, central AC, an master suites on both both Main and first floor, and a dedicated entertainment haven on the third floor. Two-bedroom legal suite. The outdoor oasis and prime location provide the perfect backdrop for a life of comfort and convenience. With top-notch craftsmanship and all-new amenities, this house is a turnkey paradise awaiting its fortunate owner. Don't miss out on this extraordinary opportunity to call this prestigious address home; schedule your viewing today!
Rooms
- TypeLevelDimensionsFlooring
- BedroomAbove11' x 14'Other
- BedroomAbove10' 6" x 13' 8"Other
- Laundry roomAbove5' 6" x 10'Other
- OtherAbove6' 5" x 18'Other
- Media / EntertainmentBasement17' x 11' 6"Other
- Recreation RoomBasement13' 6" x 16' 6"Other
- BedroomBasement10' x 11'Other
- BedroomBasement12' 6" x 10' 6"Other
- BedroomBasement10' x 10'Other
- Family roomBasement23' x 14'Other
- BedroomMain16' 6" x 17' 6"Other
- Laundry roomBasement6' x 5' 3.9"Other
- Living roomMain14' x 22'Other
- Family roomMain11' 6" x 18' 6"Other
- KitchenMain12' x 19'Other
- Mud RoomMain5' 8" x 6' 6"Other
- Dining roomMain11' x 19'Other
- Walk-In ClosetMain10' x 5'Other
- BedroomAbove14' x 16'Other
- BedroomAbove12' x 10'Other
Listing Agents
Request More Information
Request More Information
Location
8596 Forest Gate Drive, Chilliwack, British Columbia, V4Z 0C7 Canada
Around this property
Information about the area within a 5-minute walk of this property.
Request Neighbourhood Information
Learn more about the neighbourhood and amenities around this home
Request NowPayment Calculator
- $
- %$
- %
- Principal and Interest 0
- Property Taxes 0
- Strata / Condo Fees 0

