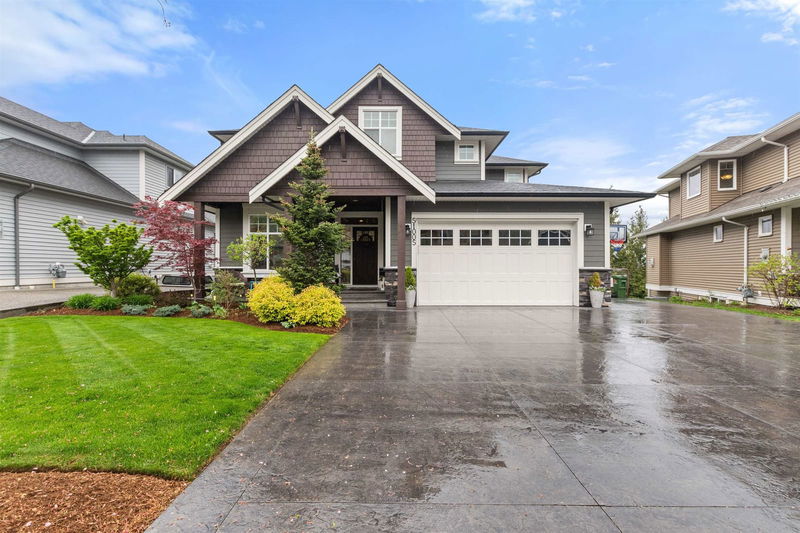Key Facts
- MLS® #: R2924529
- Property ID: SIRC2080181
- Property Type: Residential, Single Family Detached
- Living Space: 3,927 sq.ft.
- Lot Size: 0.14 ac
- Year Built: 2013
- Bedrooms: 5
- Bathrooms: 3+1
- Listed By:
- Century 21 Creekside Realty (Luckakuck)
Property Description
Immaculate 2 storey home w/ fully finished basement on Eastern hillsides. This home is perfectly located steps away from Unity Christian school & minutes from hwy 1! 3 full sized bdrms up, PLUS massive master bdrm with AMAZING valley & mountain views! Walk in closet & spa like ensuite with soaker tub, stand up shower, 2 sinks & water closet. Open concept main floor offers room for everyone! Office, toy/flex room, living area w/ built in surround sound, TONS of windows to let in all the natural light. Dinning/kitchen area with white cabinetry & granite counter tops. Access to a large, private, partially covered patio over looking the fully fenced yard & pool! This home also offers a fully finished bsmnt & separate 1 bedroom suite (option to make it 2/3bdrm) Double car garage & RV parking!
Rooms
- TypeLevelDimensionsFlooring
- BedroomAbove13' 3" x 10' 3"Other
- BedroomAbove13' 2" x 11' 11"Other
- Walk-In ClosetAbove3' 8" x 8' 3.9"Other
- Primary bedroomAbove16' 9.9" x 15' 3"Other
- Walk-In ClosetAbove7' 11" x 10' 2"Other
- Recreation RoomBelow26' 2" x 14' 6"Other
- KitchenBelow15' 6.9" x 10' 9.9"Other
- Living roomBelow13' 2" x 12' 9"Other
- BedroomBelow13' 9.6" x 15' 9.6"Other
- FoyerMain9' 8" x 7' 9.6"Other
- Home officeMain10' 2" x 10'Other
- DenMain14' x 11' 11"Other
- Living roomMain18' 8" x 15' 3.9"Other
- Dining roomMain13' 9.6" x 11' 6.9"Other
- KitchenMain15' 8" x 10' 5"Other
- PantryMain7' 2" x 4' 6"Other
- Laundry roomMain9' 9.9" x 8' 5"Other
- BedroomAbove12' 6" x 15' 9.6"Other
Listing Agents
Request More Information
Request More Information
Location
51005 Sophie Crescent, Chilliwack, British Columbia, V4Z 0C1 Canada
Around this property
Information about the area within a 5-minute walk of this property.
Request Neighbourhood Information
Learn more about the neighbourhood and amenities around this home
Request NowPayment Calculator
- $
- %$
- %
- Principal and Interest 0
- Property Taxes 0
- Strata / Condo Fees 0

