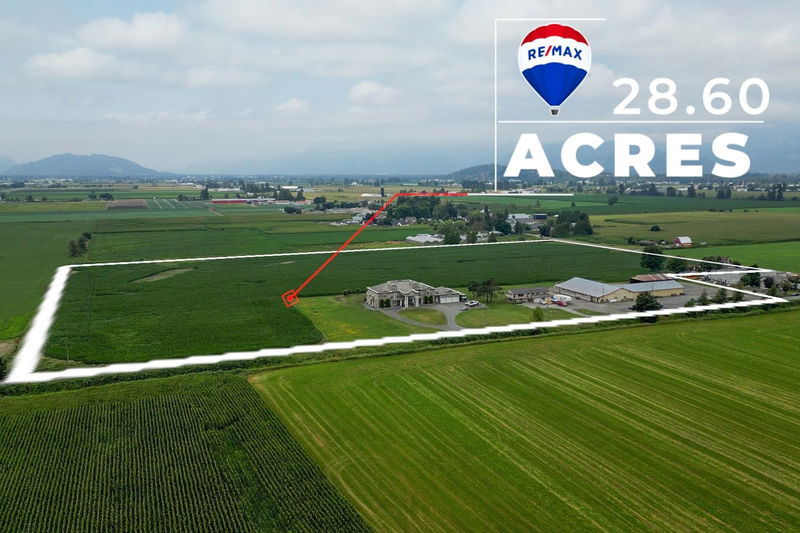Key Facts
- MLS® #: R2910472
- Property ID: SIRC2018513
- Property Type: Residential, Single Family Detached
- Living Space: 16,714 sq.ft.
- Lot Size: 29 ac
- Year Built: 1997
- Bedrooms: 8+3
- Bathrooms: 10+2
- Parking Spaces: 20
- Listed By:
- RE/MAX Blueprint Realty
Property Description
PREMIER COUNTRY ESTATE, This one-of-a-kind property must be seen to be appreciated. The luxurious main house features over 11,000 sqft of living space, 5000 sqft of unfinished basement, 8 extra-large bedrooms and 10 bathrooms, including am extra-large master on the main floor. The 2nd house features 5 bedrooms including a 1-bedroom suite. The property also contains 2 large barns 104 X 46 and 2 small barns 39X69 and 64 X 19 and an additional office and a storage room. One of the large barns is set up as a truck repair shop that can park 2 large trucks with trailers. DO NOT WALK ON TO PROPERTY WITHOUT APPOINTMENT.
Rooms
- TypeLevelDimensionsFlooring
- KitchenMain18' 9.9" x 17' 3.9"Other
- Wok KitchenMain4' 3.9" x 9' 11"Other
- Laundry roomMain9' 6" x 11' 5"Other
- DenMain15' x 21' 6"Other
- BedroomAbove12' 2" x 13' 5"Other
- KitchenAbove14' 9.6" x 16' 6.9"Other
- Primary bedroomAbove16' 9.9" x 17'Other
- Walk-In ClosetAbove8' 3.9" x 8' 3.9"Other
- Primary bedroomAbove14' 3.9" x 18' 5"Other
- Walk-In ClosetAbove8' 3.9" x 10' 3.9"Other
- FoyerMain18' 11" x 15' 8"Other
- StudyAbove8' 9.9" x 12' 5"Other
- BedroomAbove14' 5" x 15' 9.9"Other
- BedroomAbove13' 5" x 14' 9.6"Other
- Bar RoomAbove9' 11" x 14' 6.9"Other
- BedroomAbove11' 11" x 14' 6.9"Other
- BedroomAbove17' 6" x 13' 6"Other
- Flex RoomAbove9' 3.9" x 27'Other
- KitchenBasement11' 6.9" x 13' 6"Other
- Living roomBasement13' 5" x 15' 2"Other
- Bar RoomMain15' x 17' 9.6"Other
- Laundry roomBasement9' 6.9" x 5' 5"Other
- Living roomBasement15' 9.6" x 23' 6.9"Other
- Dining roomBasement9' 5" x 9' 9"Other
- KitchenBasement8' 6" x 10' 6"Other
- BedroomBasement11' 9.9" x 11' 11"Other
- Bar RoomBasement11' 2" x 13' 9"Other
- BedroomBasement9' 9" x 11' 3.9"Other
- Living roomMain19' 9" x 31' 5"Other
- Home officeMain12' 11" x 14' 6.9"Other
- Primary bedroomMain15' 6" x 18' 3.9"Other
- PlayroomMain11' 2" x 13' 5"Other
- Flex RoomMain12' 8" x 21' 2"Other
- Family roomMain14' 11" x 23'Other
- Eating AreaMain17' 8" x 18' 5"Other
Listing Agents
Request More Information
Request More Information
Location
8703 Upper Prairie Road, Chilliwack, British Columbia, V2P 6H3 Canada
Around this property
Information about the area within a 5-minute walk of this property.
Request Neighbourhood Information
Learn more about the neighbourhood and amenities around this home
Request NowPayment Calculator
- $
- %$
- %
- Principal and Interest 0
- Property Taxes 0
- Strata / Condo Fees 0

