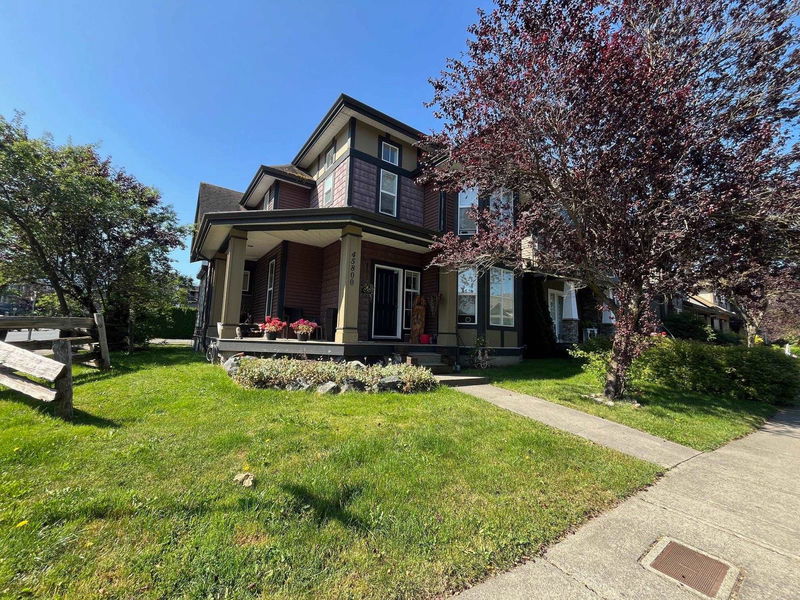Key Facts
- MLS® #: R2910877
- Property ID: SIRC2006640
- Property Type: Residential, Single Family Detached
- Living Space: 2,997 sq.ft.
- Lot Size: 0.10 ac
- Year Built: 2007
- Bedrooms: 4+2
- Bathrooms: 3+1
- Parking Spaces: 4
- Listed By:
- RE/MAX Nyda Realty Inc.
Property Description
Welcome home to this almost 3000sqft, 2 storey with basement home on corner lot, with lane access & detached double car garage! The main floor has open concept living/dining/kitchen with natural gas fireplace! Large, huge front office (could be 5th bdrm?), laundry room & powder bath round out the main! Upstairs has 4 large bedrooms, main bathroom plus the primary bedroom with walk-in closet & huge ensuite with shower & separate soaker tub! Downstairs has 2 bdrm suite! Fantastic neighbourhood with Park across the street! Close to all amenities: schools, restaurants & shopping!
Rooms
- TypeLevelDimensionsFlooring
- BedroomAbove10' 6" x 12'Other
- BedroomAbove8' 6.9" x 10' 3"Other
- Living roomBasement12' x 14'Other
- KitchenBasement13' x 14' 3"Other
- BedroomBasement11' 3.9" x 11' 3.9"Other
- BedroomBasement8' x 9' 3"Other
- Laundry roomBasement4' 8" x 4' 8"Other
- Living roomMain14' 6.9" x 17' 3.9"Other
- KitchenMain11' x 12' 6"Other
- Dining roomMain9' 6.9" x 12'Other
- PantryMain3' 6" x 3' 6"Other
- Laundry roomMain6' 3" x 7'Other
- Home officeMain10' x 11'Other
- Primary bedroomAbove12' x 14' 8"Other
- Walk-In ClosetAbove4' 8" x 5' 8"Other
- BedroomAbove9' 6" x 12' 8"Other
Listing Agents
Request More Information
Request More Information
Location
45800 Safflower Crescent, Chilliwack, British Columbia, V2R 0H6 Canada
Around this property
Information about the area within a 5-minute walk of this property.
Request Neighbourhood Information
Learn more about the neighbourhood and amenities around this home
Request NowPayment Calculator
- $
- %$
- %
- Principal and Interest 0
- Property Taxes 0
- Strata / Condo Fees 0

