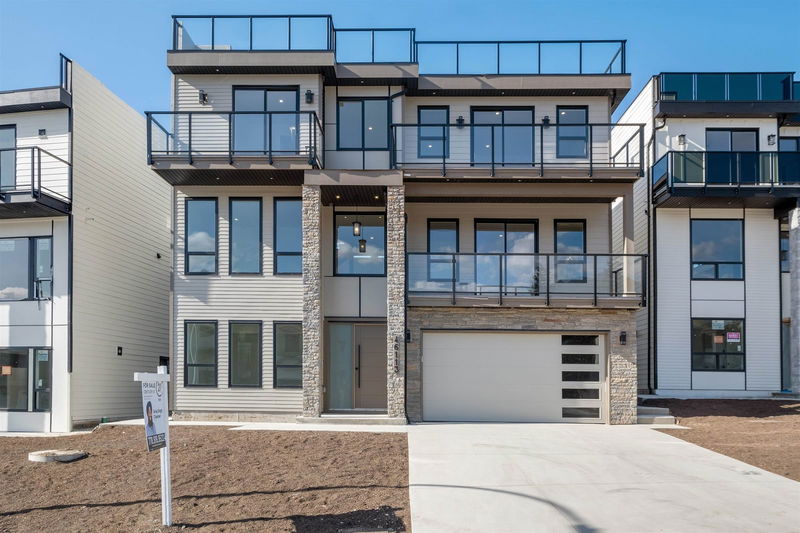Key Facts
- MLS® #: R2857077
- Property ID: SIRC1995670
- Property Type: Residential, Other
- Living Space: 4,039 sq.ft.
- Lot Size: 0.12 ac
- Year Built: 2024
- Bedrooms: 4+2
- Bathrooms: 6+1
- Parking Spaces: 6
- Listed By:
- Century 21 Coastal Realty Ltd.
Property Description
This beautiful custom built home boasts 6 bedrooms 7 bathrooms with a rooftop balcony with stunning panoramic views of Mountain Ranges, Cultus Lake, and the city of Chilliwack! This amazing floor plan has a multitude of sitting areas for entertaining guests while offering a great layout best suited for any family dynamic. The mix of outdoor space to indoor space offers the best of both worlds from beautiful open ceiling family room beside a large kitchen with a bonus spice kitchen and large dining area to the multiple covered and uncovered outdoor sitting areas for all seasons of the year! Great rental potential! Lower floor contains a separate entry 2 bedroom legal suite with laundry. This luxury home fills the needs of all families, Call and book a private viewing today!
Rooms
- TypeLevelDimensionsFlooring
- UtilityBasement3' 6" x 7' 9.9"Other
- Family roomBasement13' 8" x 11' 11"Other
- KitchenBasement10' 8" x 11' 11"Other
- Laundry roomBasement4' 3.9" x 3' 3.9"Other
- BedroomBasement13' 8" x 10'Other
- BedroomBasement12' 3.9" x 9' 11"Other
- Recreation RoomAbove16' 8" x 13' 8"Other
- Primary bedroomAbove19' 6" x 14'Other
- BedroomAbove14' 3" x 11' 3.9"Other
- BedroomAbove13' 3.9" x 12' 8"Other
- Living roomMain12' 3.9" x 13' 8"Other
- Walk-In ClosetAbove5' 9.9" x 4' 2"Other
- Walk-In ClosetAbove5' 3.9" x 9'Other
- Family roomMain18' 8" x 15' 3.9"Other
- KitchenMain19' 2" x 12'Other
- Dining roomMain19' 2" x 13' 9.9"Other
- Butlers PantryMain7' x 6' 3.9"Other
- Laundry roomMain7' 9.9" x 6' 3.9"Other
- Primary bedroomMain14' 2" x 14' 8"Other
- Walk-In ClosetMain5' 9.9" x 4' 8"Other
- Home officeBasement13' 2" x 13' 8"Other
Listing Agents
Request More Information
Request More Information
Location
46113 Crestview Drive, Chilliwack, British Columbia, V2R 6G4 Canada
Around this property
Information about the area within a 5-minute walk of this property.
Request Neighbourhood Information
Learn more about the neighbourhood and amenities around this home
Request NowPayment Calculator
- $
- %$
- %
- Principal and Interest 0
- Property Taxes 0
- Strata / Condo Fees 0

