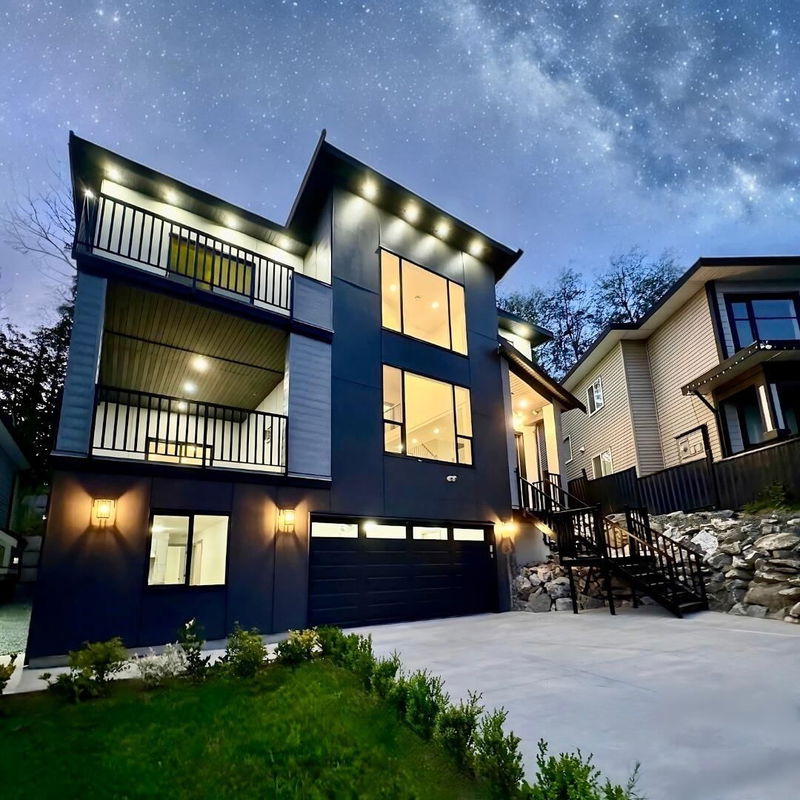Key Facts
- MLS® #: R2905096
- Property ID: SIRC1981738
- Property Type: Residential, Single Family Detached
- Living Space: 4,752 sq.ft.
- Lot Size: 0.56 ac
- Year Built: 2024
- Bedrooms: 6+2
- Bathrooms: 5+1
- Listed By:
- Westmont Realty Inc.
Property Description
Discover tranquility in Eastern Hillsides. This luxurious home offers expansive and meticulously crafted living. The main living area boasts soaring 20-foot (appx) ceilings and a stunning gas fireplace. Radiant in-floor heating and air-conditioning ensure year-round comfort. The heart of the home is the kitchen featuring premium appliances, a massive island complemented by bespoke cabinetry, and a spice/wok kitchen. Large windows flood the space with natural light, offering panoramic views of the surrounding landscape. The home has a total of 8 bedrooms, with an oversized primary and luxurious ensuite, 5.5 bathrooms, as well as a laundry room. The property offers potential for 2 suites, with a 2 bdrm legal suite and an optional 1 bdrm with theatre + full bath, ideal as mortgage helpers.
Rooms
- TypeLevelDimensionsFlooring
- Dining roomMain23' x 12'Other
- Wok KitchenMain11' x 7'Other
- Great RoomMain20' x 17'Other
- FoyerMain10' x 9'Other
- BedroomMain13' x 13'Other
- Walk-In ClosetMain8' x 7'Other
- PatioMain13' 8" x 20' 5"Other
- PatioAbove5' 5" x 13' 8"Other
- UtilityBelow11' x 10'Other
- Recreation RoomBelow19' x 16'Other
- Primary bedroomAbove19' x 13'Other
- BedroomBelow15' x 9'Other
- BedroomBasement15' x 9'Other
- BedroomBasement12' x 11'Other
- Living roomBasement30' x 11'Other
- Walk-In ClosetAbove8' x 13'Other
- BedroomAbove12' x 11'Other
- BedroomAbove10' x 12'Other
- BedroomAbove11' x 10'Other
- Laundry roomAbove9' x 9'Other
- Walk-In ClosetAbove5' x 5'Other
- UtilityAbove3' x 5'Other
- KitchenMain22' x 12'Other
Listing Agents
Request More Information
Request More Information
Location
8518 Forest Gate Drive, Chilliwack, British Columbia, V4Z 0C7 Canada
Around this property
Information about the area within a 5-minute walk of this property.
Request Neighbourhood Information
Learn more about the neighbourhood and amenities around this home
Request NowPayment Calculator
- $
- %$
- %
- Principal and Interest 0
- Property Taxes 0
- Strata / Condo Fees 0

