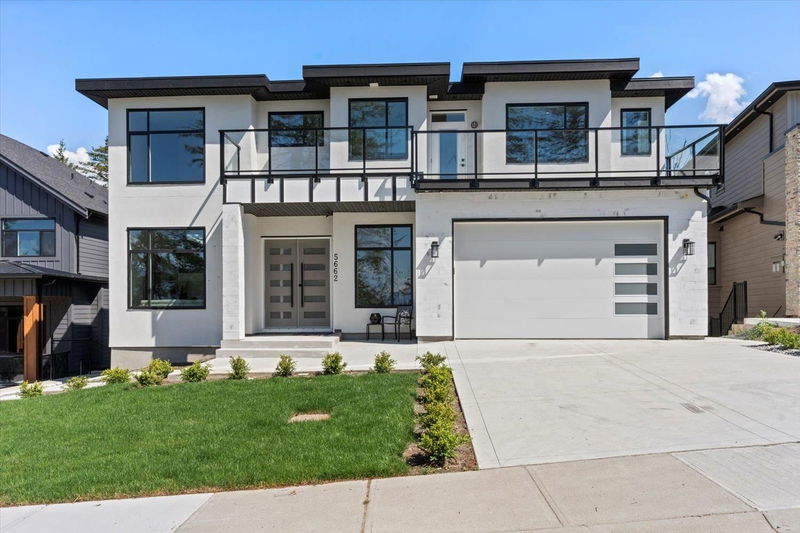Key Facts
- MLS® #: R2898237
- Property ID: SIRC1949624
- Property Type: Residential, Single Family Detached
- Living Space: 4,764 sq.ft.
- Lot Size: 0.18 ac
- Year Built: 2021
- Bedrooms: 6
- Bathrooms: 5+2
- Parking Spaces: 4
- Listed By:
- eXp Realty
Property Description
Nestled against a SERENE GREENBELT, this contemporary masterpiece boasts a 2 bed LEGAL SUITE for flexibility & features stunning finishes throughout! With seamless integration of natural light & sleek design elements, it offers a harmonious blend of MODERN LUXURY while feeling comfortable & welcoming. Spacious rooms w/ expansive windows invite natural light, creating an open & bright atmosphere. The functional 4767 sqft layout provides 6 beds w/ luxurious ensuites offering versatile living spaces to easily accommodate diverse needs & preferences, while offering style & practicality for daily living. Steps to a playground & fenced dog park w/ a flat, useable backyard w/no neighbors in front or behind this home is perfect for those seeking elegance, comfort in a tranquil setting. A MUST SEE!
Rooms
- TypeLevelDimensionsFlooring
- Primary bedroomAbove13' 6" x 16' 6"Other
- Walk-In ClosetAbove5' 9.9" x 10' 9"Other
- BedroomAbove12' 8" x 19' 2"Other
- Walk-In ClosetAbove3' 8" x 5' 8"Other
- BedroomAbove15' 6" x 13'Other
- Walk-In ClosetAbove4' 11" x 5' 9.6"Other
- BedroomAbove13' 5" x 13' 3"Other
- Walk-In ClosetAbove4' x 5' 9.6"Other
- Laundry roomAbove4' 8" x 8' 11"Other
- FoyerMain21' 6" x 20' 9.9"Other
- Media / EntertainmentBelow13' 6" x 14' 3"Other
- KitchenBelow10' 2" x 14' 6.9"Other
- Living roomBelow10' 2" x 14' 6.9"Other
- BedroomBelow9' x 15' 11"Other
- BedroomBelow11' 9.9" x 12' 6"Other
- StudyMain6' 3.9" x 11' 11"Other
- Living roomMain13' 8" x 12' 8"Other
- KitchenMain10' 6" x 16' 3.9"Other
- Wok KitchenMain6' 2" x 16' 3.9"Other
- Dining roomMain9' 3.9" x 17' 9.6"Other
- Great RoomMain19' 3.9" x 25' 8"Other
- DenMain10' x 11'Other
- Mud RoomMain6' 3.9" x 6' 5"Other
Listing Agents
Request More Information
Request More Information
Location
5662 Crimson Ridge, Chilliwack, British Columbia, V2R 6H7 Canada
Around this property
Information about the area within a 5-minute walk of this property.
Request Neighbourhood Information
Learn more about the neighbourhood and amenities around this home
Request NowPayment Calculator
- $
- %$
- %
- Principal and Interest 0
- Property Taxes 0
- Strata / Condo Fees 0

