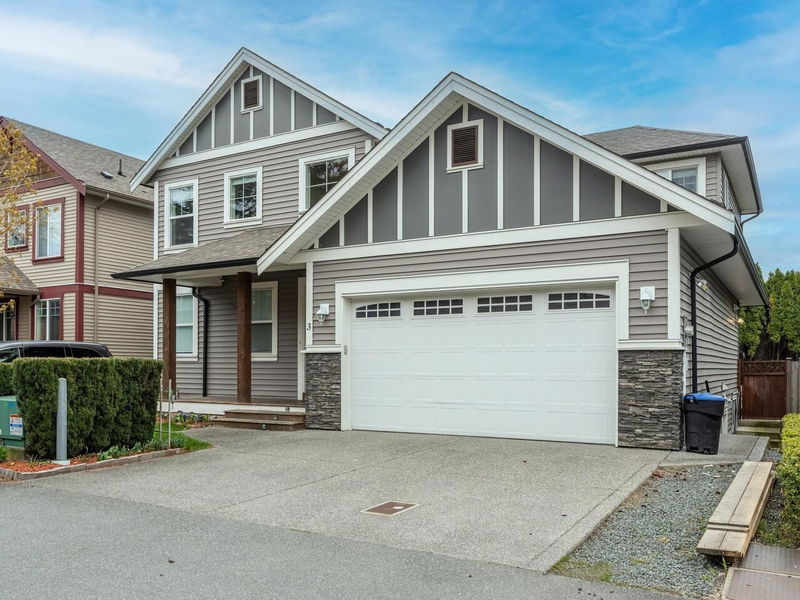Key Facts
- MLS® #: R2870025
- Property ID: SIRC1852443
- Property Type: Residential, Single Family Detached
- Living Space: 3,502 sq.ft.
- Lot Size: 0.09 ac
- Year Built: 2014
- Bedrooms: 4
- Bathrooms: 3
- Parking Spaces: 4
- Listed By:
- Regent Park Fairchild Realty Inc.
Property Description
Located on a private lane of 4 homes in a quiet Sardis neighbourhood close to all level schools, bus route, parks, shopping etc. This 2 storey w/unfinished bsmt (1176 SF) boast a long list of extras: extra storage in garage attic (476SE') + park 2 on the driveway. The great room features lot of big and bright windows. Open kitchen with quartz counters, tile back splash, pendant lighting, & a pull spray faucet. Den ( office/ bedroom, guest bedroom )on the main and 4 good size bedrooms up. The master including walk in closet & separate soaker tub and shower. Large Deck where the kids can play, the pets can roam and you can garden or relax in private. The unfinished basement has daylight windows and separate entrance. What a perfect place to raise your family! MUST SEE.
Rooms
- TypeLevelDimensionsFlooring
- Walk-In ClosetAbove4' 11" x 9' 3.9"Other
- OtherAbove8' 9.6" x 9' 3.9"Other
- OtherAbove4' 11" x 10' 9.6"Other
- OtherAbove2' x 6' 3"Other
- BedroomAbove10' 9.6" x 11' 9.6"Other
- OtherAbove2' x 5' 8"Other
- BedroomAbove10' 9.6" x 11' 9.6"Other
- OtherAbove2' x 6' 6"Other
- BedroomAbove10' 9.6" x 11' 9.6"Other
- OtherAbove2' 2" x 5' 11"Other
- Living roomMain16' 6.9" x 16' 9.9"Other
- Dining roomMain13' 5" x 15' 2"Other
- KitchenMain10' 9" x 11' 3.9"Other
- OtherMain5' x 8' 9.6"Other
- Laundry roomMain5' x 11' 6.9"Other
- FoyerMain6' 3" x 10' 5"Other
- OtherMain2' x 3' 6.9"Other
- DenMain10' 9.6" x 13' 8"Other
- Primary bedroomAbove12' x 17' 9.6"Other
Listing Agents
Request More Information
Request More Information
Location
45995 Stevenson Road #3, Chilliwack, British Columbia, V2R 2G2 Canada
Around this property
Information about the area within a 5-minute walk of this property.
Request Neighbourhood Information
Learn more about the neighbourhood and amenities around this home
Request NowPayment Calculator
- $
- %$
- %
- Principal and Interest 0
- Property Taxes 0
- Strata / Condo Fees 0

