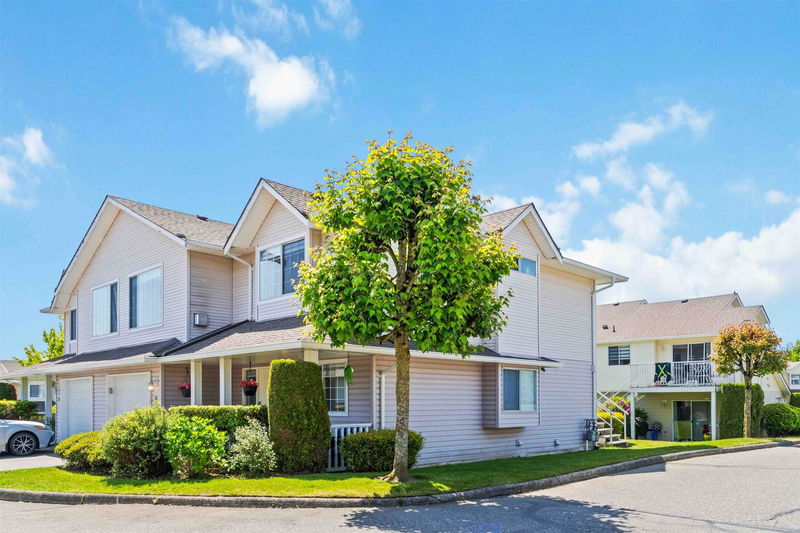Key Facts
- MLS® #: R3007552
- Property ID: SIRC2447221
- Property Type: Residential, Townhouse
- Living Space: 1,664 sq.ft.
- Year Built: 1993
- Bedrooms: 3
- Bathrooms: 2
- Parking Spaces: 3
- Listed By:
- Planet Group Realty Inc.
Property Description
Open House Sat, August 16th : 2pm to 4pm. The corner unit is located in WEST ABBOTSFORD. It's a neighborhood to raise your kids. This 1664 SQFT unit features three beds, a huge living room, dining area, bright kitchen with lots of storage, big rec room. Downstairs, the basement features a Kitchen, a generously sized Rec-room with a full Bathroom & separate entrance, along with an additional Bedroom, a Den, & a Laundry room providing ample space for a large family, suite laundry & a sunny sundeck. Other features- Total 3 parkings (1 single garage plus 1 on driveway plus 1 free reserved parking, playground in the complex, which is great for families with kids, tons of visitor parking. Close to schools, shopping, recreation, malls, parks, public transit & easy freeway access.
Downloads & Media
Rooms
- TypeLevelDimensionsFlooring
- Living roomMain14' 11" x 11' 9.9"Other
- Dining roomMain11' 9.9" x 7' 11"Other
- KitchenMain12' x 9'Other
- NookMain9' x 7' 9.6"Other
- Primary bedroomMain12' 6.9" x 11' 2"Other
- BedroomMain9' 11" x 9'Other
- BedroomBelow9' 11" x 9'Other
- DenBelow12' 5" x 9' 5"Other
- Recreation RoomBelow19' 2" x 12' 5"Other
- KitchenBelow7' 9.6" x 5' 9.6"Other
- Laundry roomBelow6' 6" x 6' 2"Other
Listing Agents
Request More Information
Request More Information
Location
31255 Upper Maclure Road #16, Abbotsford, British Columbia, V2T 5N4 Canada
Around this property
Information about the area within a 5-minute walk of this property.
Request Neighbourhood Information
Learn more about the neighbourhood and amenities around this home
Request NowPayment Calculator
- $
- %$
- %
- Principal and Interest 0
- Property Taxes 0
- Strata / Condo Fees 0

