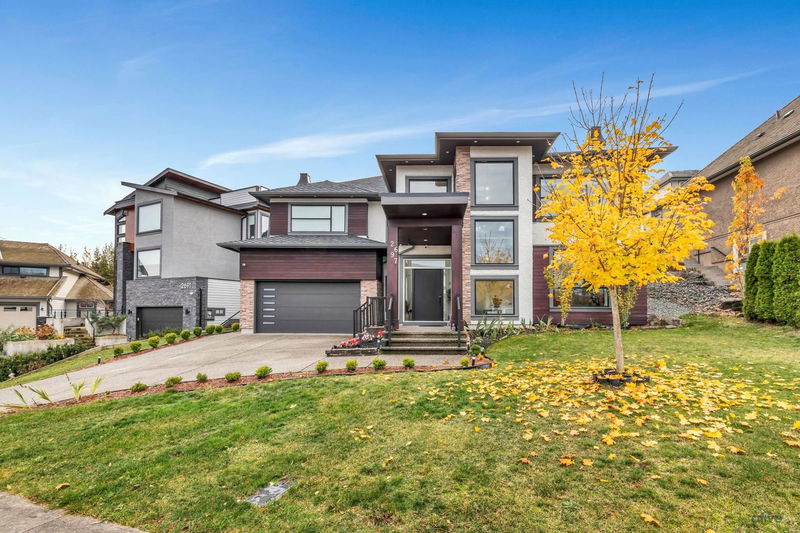Key Facts
- MLS® #: R3006667
- Property ID: SIRC2442829
- Property Type: Residential, Single Family Detached
- Living Space: 3,681 sq.ft.
- Lot Size: 7,013 sq.ft.
- Year Built: 2016
- Bedrooms: 4
- Bathrooms: 4+1
- Parking Spaces: 5
- Listed By:
- YPA Your Property Agent
Property Description
Welcome to Eagle Estates! This stunning 4-bedroom, 5-bathroom home is tucked away in a quiet cul-de-sac. The open-concept main floor is perfect for entertaining, featuring a chef’s kitchen seamlessly connected to the living and family rooms. Enjoy three separate patios, each with its own entrance. High-end finishes are found throughout—from designer wallpaper to premium appliances and a full security system. Close to recreation, shopping, and schools—this home offers luxury and convenience in one beautiful package. ***Motivated seller, Try your offer.***
Rooms
- TypeLevelDimensionsFlooring
- Primary bedroomMain22' 3.9" x 14' 9"Other
- Walk-In ClosetMain7' 11" x 5' 11"Other
- PantryMain4' x 5' 9.9"Other
- KitchenMain14' 6.9" x 14' 9"Other
- Dining roomMain10' 8" x 11' 9"Other
- Family roomMain17' 9" x 14' 6.9"Other
- Living roomMain21' 5" x 13' 9.9"Other
- PatioMain20' 9.9" x 8' 3.9"Other
- BedroomBelow17' 6" x 14' 8"Other
- BedroomBelow11' 6.9" x 17' 9"Other
- BedroomBelow13' 5" x 12'Other
- FoyerBelow10' 8" x 13' 9.9"Other
- Laundry roomBasement11' 5" x 7' 6"Other
Listing Agents
Request More Information
Request More Information
Location
2697 Aquila Drive, Abbotsford, British Columbia, V3G 0C7 Canada
Around this property
Information about the area within a 5-minute walk of this property.
Request Neighbourhood Information
Learn more about the neighbourhood and amenities around this home
Request NowPayment Calculator
- $
- %$
- %
- Principal and Interest 0
- Property Taxes 0
- Strata / Condo Fees 0

