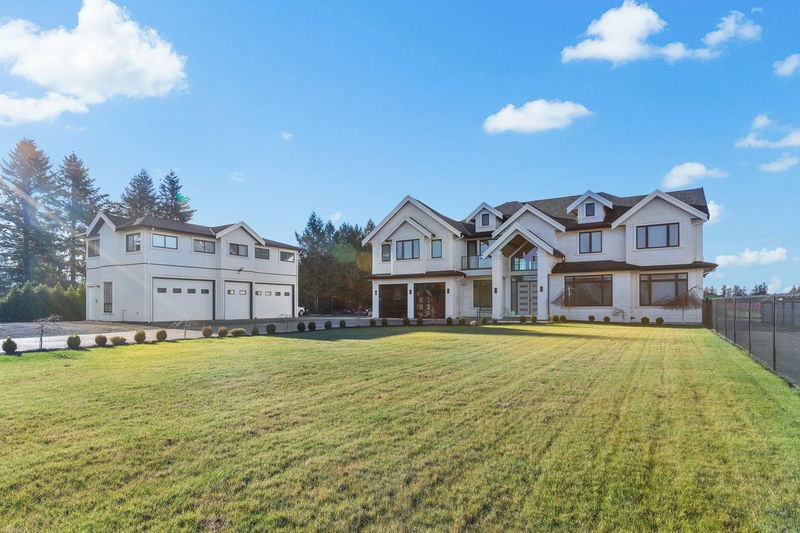Key Facts
- MLS® #: R3005490
- Property ID: SIRC2438290
- Property Type: Residential, Single Family Detached
- Living Space: 8,539 sq.ft.
- Lot Size: 4.85 ac
- Year Built: 2021
- Bedrooms: 6+4
- Bathrooms: 8+2
- Parking Spaces: 5
- Listed By:
- B.C. Farm & Ranch Realty Corp.
Property Description
ESTATE HOME IN THE BEST LOCATION OF ABBOTSFORD! 4.85 Acres with exquisite custom built 8539 SQ/FT LUXURY home built in 2021. Approx 3.75 Acres CLAPYSO Blueberries! Exceptional millwork & massive decks/patio throughout. Main floor boasts grand living & family room, formal dining, entertainment kitchen, spice kitchen, mudroom, office, & spacious primary suite. 4 Primary Bedrooms upstairs with large closets! Entertainer's dream amazing bar & bunker theater room. 2 Bedroom Legal suite & room for in laws. BONUS 1170 SQ/FT accessory building with 4 garages including high Bay door. Portion high ceilings with room for your office or extended family. AMAZING RENTAL $5600/mo. Property features 3 driveways, City Water, newer Drilled Well, mins to ALL AMENITIES McCallum & Clearbrook Hwy 1 onramp
Rooms
- TypeLevelDimensionsFlooring
- FoyerMain10' 5" x 15' 3.9"Other
- Dining roomMain11' 9.6" x 14' 9.6"Other
- KitchenMain20' 9" x 18' 9"Other
- Wok KitchenMain18' 9.6" x 9'Other
- PantryMain4' 3.9" x 9'Other
- Family roomMain23' 3.9" x 19' 11"Other
- Living roomMain16' x 16' 8"Other
- DenMain12' 6" x 13'Other
- BedroomMain12' 6" x 17' 3.9"Other
- Walk-In ClosetMain5' x 4' 8"Other
- Primary bedroomAbove19' 9" x 17' 6"Other
- Walk-In ClosetAbove14' 3.9" x 8' 5"Other
- BedroomAbove12' 6" x 15' 3.9"Other
- Walk-In ClosetAbove7' 6" x 6'Other
- BedroomAbove16' x 13'Other
- Walk-In ClosetAbove7' x 6' 3.9"Other
- Walk-In ClosetAbove7' x 5' 2"Other
- BedroomAbove17' 6" x 14' 8"Other
- Walk-In ClosetAbove7' x 6' 3.9"Other
- BedroomAbove11' 6" x 19' 6"Other
- Walk-In ClosetAbove8' 3.9" x 5' 9.9"Other
- Laundry roomAbove6' x 8' 9.6"Other
- KitchenBasement9' 9.6" x 16' 9"Other
- Living roomBasement9' 9.6" x 16' 9"Other
- BedroomBasement12' 9" x 12' 3.9"Other
- BedroomBasement12' 9.6" x 11' 8"Other
- Family roomBasement33' 9.6" x 19' 3"Other
- Media / EntertainmentBasement23' 3.9" x 23'Other
- BedroomBasement13' 8" x 11'Other
- Walk-In ClosetBasement4' 2" x 5' 9.9"Other
- BedroomBasement10' 3.9" x 10' 3.9"Other
- KitchenBasement7' 6" x 17' 3.9"Other
- Living roomBasement16' 9" x 11' 9.9"Other
Listing Agents
Request More Information
Request More Information
Location
1283 Gladwin Road, Abbotsford, British Columbia, V2T 5Y4 Canada
Around this property
Information about the area within a 5-minute walk of this property.
Request Neighbourhood Information
Learn more about the neighbourhood and amenities around this home
Request NowPayment Calculator
- $
- %$
- %
- Principal and Interest 0
- Property Taxes 0
- Strata / Condo Fees 0

