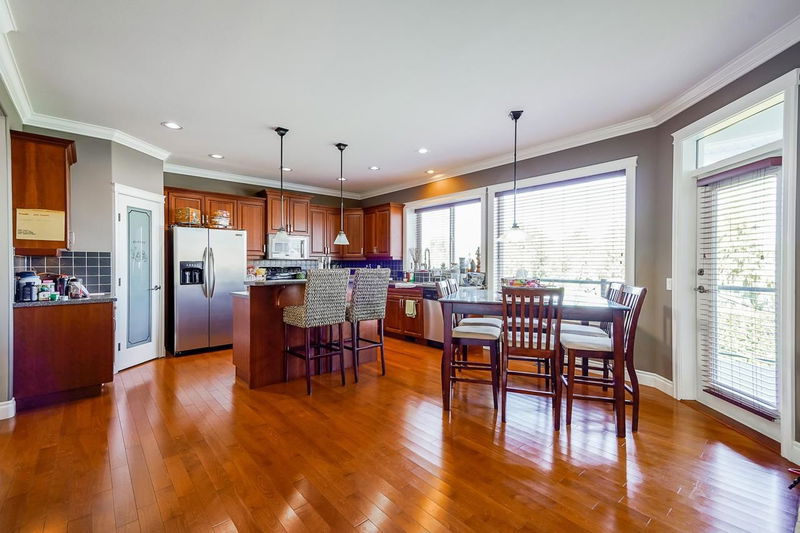Key Facts
- MLS® #: R3001086
- Property ID: SIRC2417184
- Property Type: Residential, Single Family Detached
- Living Space: 3,967 sq.ft.
- Lot Size: 6,351 sq.ft.
- Year Built: 2004
- Bedrooms: 6+1
- Bathrooms: 4+1
- Parking Spaces: 6
- Listed By:
- eXp Realty of Canada, Inc.
Property Description
Welcome to this beautifully maintained 3-storey home with a fully finished basement in East Abbotsford's desirable Blueberry Court. This spacious 6-bedroom, 5-bathroom residence offers nearly 5,000 sq ft of living space on a 6,351 sq ft lot. The home features a bright, open layout with a large kitchen, formal dining, and cozy living spaces — ideal for family living and entertaining. Enjoy the sunny backyard with its private patio and garden area, perfect for summer gatherings. Located in a peaceful cul-de-sac with a double garage and additional driveway parking. Walking distance to all levels of schools, parks, and just minutes to Highway 1. This is a must-see for anyone seeking comfort, space, and convenience!
Rooms
- TypeLevelDimensionsFlooring
- BedroomBelow23' 3.9" x 18' 5"Other
- BedroomBelow15' 6.9" x 14' 3.9"Other
- KitchenBelow10' 6.9" x 9' 8"Other
- KitchenBelow9' 9" x 14' 9.9"Other
- Dining roomBelow13' 9.6" x 11' 8"Other
- FoyerBelow7' x 7' 9.9"Other
- PatioBelow40' 11" x 13' 6.9"Other
- Recreation RoomBelow18' 9.9" x 19' 8"Other
- PatioMain41' 11" x 13'Other
- KitchenMain11' x 16'Other
- NookMain10' 6.9" x 7' 6"Other
- Living roomMain26' 9" x 14' 5"Other
- Wok KitchenMain8' x 5' 9.9"Other
- Laundry roomMain11' 9.9" x 5' 2"Other
- Dining roomMain11' x 11' 9"Other
- FoyerMain12' 6" x 20' 3"Other
- BedroomMain11' 6" x 10'Other
- OtherMain18' 3" x 9' 3.9"Other
- WorkshopMain18' 9.9" x 20'Other
- PatioAbove11' 2" x 3' 6.9"Other
- Primary bedroomMain22' 2" x 15' 8"Other
- BedroomAbove14' 11" x 12' 6"Other
- BedroomAbove14' 8" x 15' 5"Other
- Walk-In ClosetAbove11' 11" x 4' 11"Other
- FoyerAbove14' 8" x 15' 5"Other
Listing Agents
Request More Information
Request More Information
Location
3453 Blueberry Court, Abbotsford, British Columbia, V3G 3C9 Canada
Around this property
Information about the area within a 5-minute walk of this property.
Request Neighbourhood Information
Learn more about the neighbourhood and amenities around this home
Request NowPayment Calculator
- $
- %$
- %
- Principal and Interest $7,568 /mo
- Property Taxes n/a
- Strata / Condo Fees n/a

