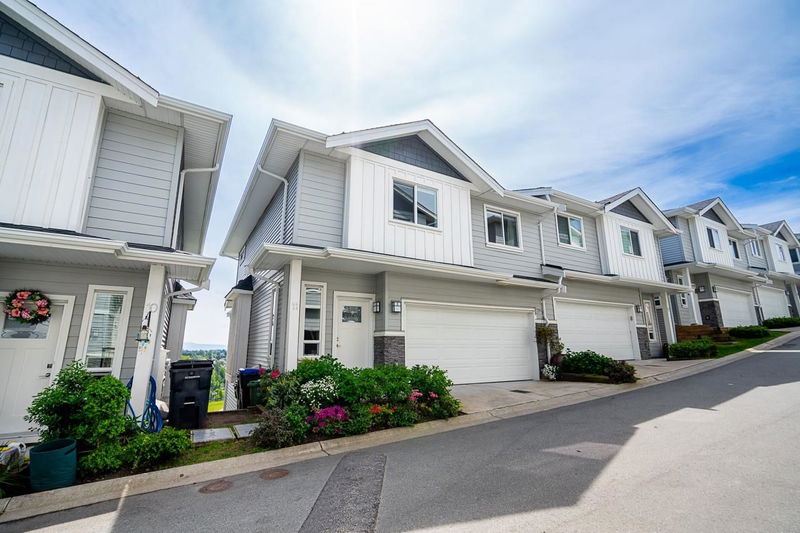Key Facts
- MLS® #: R2999498
- Property ID: SIRC2413715
- Property Type: Residential, Townhouse
- Living Space: 2,379 sq.ft.
- Year Built: 2020
- Bedrooms: 3+1
- Bathrooms: 3+1
- Parking Spaces: 3
- Listed By:
- Royal LePage West Real Estate Services
Property Description
Maclure Point, a boutique townhome with panoramic views on all 3 floors! This home will take your breath away. This newer duplex style 4 bdrm unit offers amazing views of Mount Baker & the Valley with 2,379 sq ft living space and 2 covered patios. Open concept kitchen on main floor has sleek flat panel cabinetry, quartz countertops + upgraded high end appliances. 3 great size bdms on upper level including a spacious master bdm with a walk-in closet and ensuite. Bsmnt has 4th bdm/rec room, with a full bath, is on lower level with a separate walkout entrance on your private garden. Lots of upgrades like multiple feature walls, laminate stairs, Central AC, oversized double garage. Minutes away Highway 1, shopping, Airport and amenites.
Rooms
- TypeLevelDimensionsFlooring
- FoyerMain7' 2" x 4' 3"Other
- Living roomMain14' 11" x 12' 6"Other
- KitchenMain13' 9" x 8' 9.9"Other
- Dining roomMain9' 3.9" x 11' 6"Other
- Primary bedroomAbove17' 9.6" x 14' 6"Other
- Walk-In ClosetAbove8' 11" x 7' 5"Other
- BedroomAbove15' 2" x 13' 2"Other
- BedroomAbove10' 11" x 12' 9.6"Other
- BedroomBasement20' 2" x 18' 11"Other
Listing Agents
Request More Information
Request More Information
Location
31548 Upper Maclure Road #11, Abbotsford, British Columbia, V2T 0J3 Canada
Around this property
Information about the area within a 5-minute walk of this property.
Request Neighbourhood Information
Learn more about the neighbourhood and amenities around this home
Request NowPayment Calculator
- $
- %$
- %
- Principal and Interest $4,833 /mo
- Property Taxes n/a
- Strata / Condo Fees n/a

