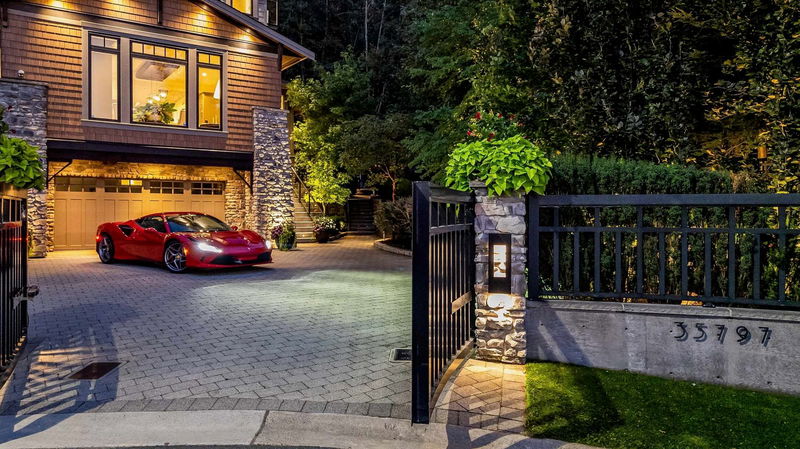Key Facts
- MLS® #: R2994518
- Property ID: SIRC2388498
- Property Type: Residential, Single Family Detached
- Living Space: 3,799 sq.ft.
- Lot Size: 9,390.44 sq.ft.
- Year Built: 2016
- Bedrooms: 4+1
- Bathrooms: 3+1
- Parking Spaces: 5
- Listed By:
- Royal LePage Little Oak Realty
Property Description
Designed by the renowned SuCasa Designs, crafted by a master builder as their personal residence, ensuring that every inch reflects impeccable taste and superior craftsmanship. With high-end finishes and custom touches throughout, this home redefines luxury living. Situated on a private lot, the property offers tranquility while being just minutes from city conveniences. Perfect for entertaining, this home is an entertainer's dream, featuring a stunning outdoor pool area that flows effortlessly into the spacious interiors. Inside, the open-concept design maximizes space and light, showcasing expansive living areas, a state-of-the-art kitchen with top-tier appliances, and thoughtful details that reflect SuCasa's signature style. This home offers a unique blend of luxury, comfort and style.
Downloads & Media
Rooms
- TypeLevelDimensionsFlooring
- KitchenMain12' x 13' 8"Other
- PantryMain3' x 6' 3.9"Other
- Dining roomMain11' 6" x 15'Other
- Great RoomMain17' 3" x 15'Other
- StudyMain9' 6" x 10'Other
- FoyerMain8' 6" x 8'Other
- Mud RoomMain10' 3" x 8'Other
- Primary bedroomAbove15' 3.9" x 13' 9.9"Other
- Walk-In ClosetAbove7' x 6' 8"Other
- BedroomAbove12' 2" x 11'Other
- BedroomAbove13' x 10'Other
- BedroomAbove11' 9.9" x 12' 2"Other
- BedroomBasement11' x 10' 9.9"Other
- Media / EntertainmentBasement11' 8" x 10' 2"Other
- Recreation RoomBasement17' 6" x 14' 6"Other
- DenBasement9' x 9' 6"Other
- Steam RoomBasement7' x 11' 8"Other
- FoyerBasement8' x 9'Other
Listing Agents
Request More Information
Request More Information
Location
35797 Ledgeview Drive, Abbotsford, British Columbia, V3G 2Z2 Canada
Around this property
Information about the area within a 5-minute walk of this property.
Request Neighbourhood Information
Learn more about the neighbourhood and amenities around this home
Request NowPayment Calculator
- $
- %$
- %
- Principal and Interest 0
- Property Taxes 0
- Strata / Condo Fees 0

