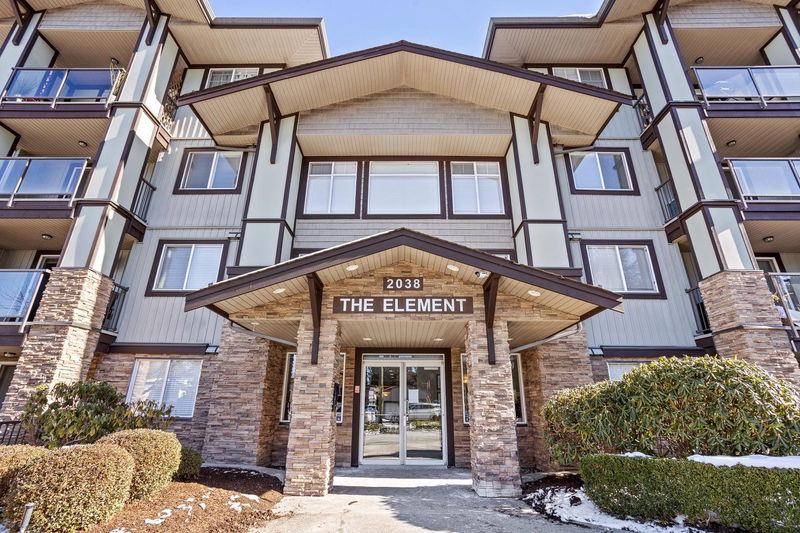Key Facts
- MLS® #: R2994408
- Property ID: SIRC2388437
- Property Type: Residential, Condo
- Living Space: 969 sq.ft.
- Year Built: 2009
- Bedrooms: 2
- Bathrooms: 2
- Parking Spaces: 2
- Listed By:
- Royal LePage West Real Estate Services
Property Description
Discover the perfect blend of luxury and convenience in this turnkey home! This updated garden home offers 2beds/2baths & 2 parking spaces. Recent upgrades include sleek new countertops in the kitchen & both bathrooms, fresh paint throughout, stylish updated lighting (featuring pendant lights!), modern faucets, contemporary shower heads, and towel racks. Enjoy a spacious open concept living area, a chef's kitchen equipped with a full pantry and stainless steel appliances, the convenience of in-suite laundry, and a private walk-out patio perfect for year-round enjoyment. Benefit from generous closet space in addition to a storage locker. Close to transit, parks, shopping, UFV, Hwy 1, Abbotsford Regional Hosp, and more. Call your Realtor now for your private viewing.
Rooms
- TypeLevelDimensionsFlooring
- KitchenMain8' 9.9" x 11' 9.9"Other
- Living roomMain17' 9.6" x 13' 3.9"Other
- Dining roomMain10' 11" x 7' 6.9"Other
- Laundry roomMain5' 8" x 5'Other
- BedroomMain13' 8" x 8' 9"Other
- Primary bedroomMain13' 9.9" x 10' 3.9"Other
- Walk-In ClosetMain4' 11" x 7' 9"Other
- StorageMain3' 3" x 5' 3"Other
Listing Agents
Request More Information
Request More Information
Location
2038 Sandalwood Crescent #107, Abbotsford, British Columbia, V2S 3H6 Canada
Around this property
Information about the area within a 5-minute walk of this property.
Request Neighbourhood Information
Learn more about the neighbourhood and amenities around this home
Request NowPayment Calculator
- $
- %$
- %
- Principal and Interest 0
- Property Taxes 0
- Strata / Condo Fees 0

