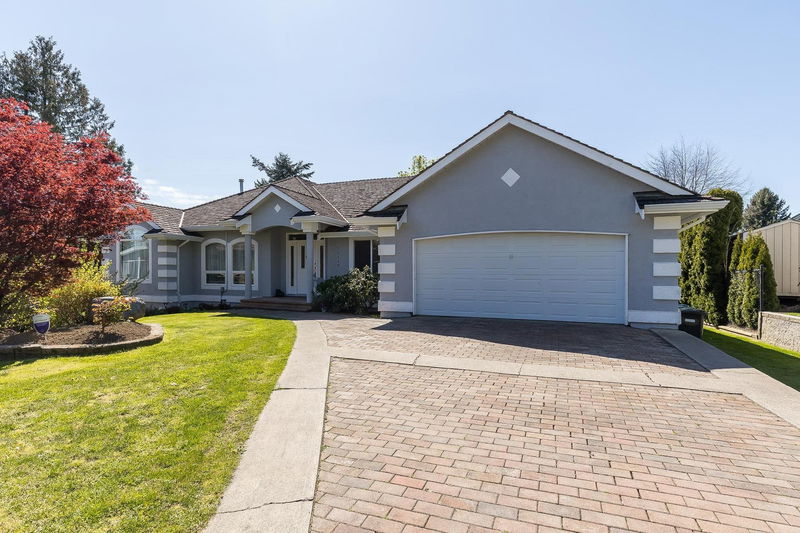Key Facts
- MLS® #: R2993463
- Property ID: SIRC2383669
- Property Type: Residential, Single Family Detached
- Living Space: 3,686 sq.ft.
- Lot Size: 12,174 sq.ft.
- Year Built: 1997
- Bedrooms: 3+1
- Bathrooms: 3
- Parking Spaces: 8
- Listed By:
- RE/MAX Treeland Realty
Property Description
Rancher with walk-out bsmt in an amazing location on 12,000 sqft south exposed lot. The open kitchen is well-appointed w/ a large island & loads of cupboard space. Generous eating area w/ access out to the huge wrap around deck w/ spectacular views of Sumas Prairie and Mountains. Family rm has an abundance of natural light, cozy fireplace & central A/C for comfort in the summer. Primary bedroom with ensuite, secondary bedrooms and formal dining & living rooms on the main floor. Basement includes HUGE rec room, loads of storage, 4th bedroom, rough in for kitchen and separate entrance - would be easy to suite. Fantastic private yard has it all with RV parking, hard to find 15x24 insulated shop w/ power and 2 pc bathroom - perfect for the car enthusiast or hobbyist. This is a special place!
Rooms
- TypeLevelDimensionsFlooring
- Living roomMain14' 6.9" x 12' 6"Other
- Dining roomMain13' 6" x 12' 6.9"Other
- KitchenMain12' 3.9" x 11' 9.9"Other
- Eating AreaMain11' 2" x 10' 6.9"Other
- Family roomMain16' 9.9" x 13' 2"Other
- Primary bedroomMain14' 8" x 13' 2"Other
- Walk-In ClosetMain6' 3" x 6' 9.6"Other
- BedroomMain10' 9.9" x 10' 6"Other
- BedroomMain10' 9.9" x 9' 3"Other
- Laundry roomMain11' 2" x 5'Other
- FoyerMain7' 8" x 6' 3"Other
- Family roomBasement29' 2" x 23' 3"Other
- Eating AreaBasement11' 2" x 10' 6.9"Other
- Recreation RoomBasement29' 9" x 12' 8"Other
- Flex RoomBasement14' 9" x 7' 6.9"Other
- Walk-In ClosetBasement5' 9.9" x 4' 9.9"Other
- BedroomBasement13' x 11' 2"Other
- StorageBasement31' 9" x 9' 8"Other
Listing Agents
Request More Information
Request More Information
Location
35148 Knox Crescent, Abbotsford, British Columbia, V3G 2W3 Canada
Around this property
Information about the area within a 5-minute walk of this property.
Request Neighbourhood Information
Learn more about the neighbourhood and amenities around this home
Request NowPayment Calculator
- $
- %$
- %
- Principal and Interest $6,665 /mo
- Property Taxes n/a
- Strata / Condo Fees n/a

