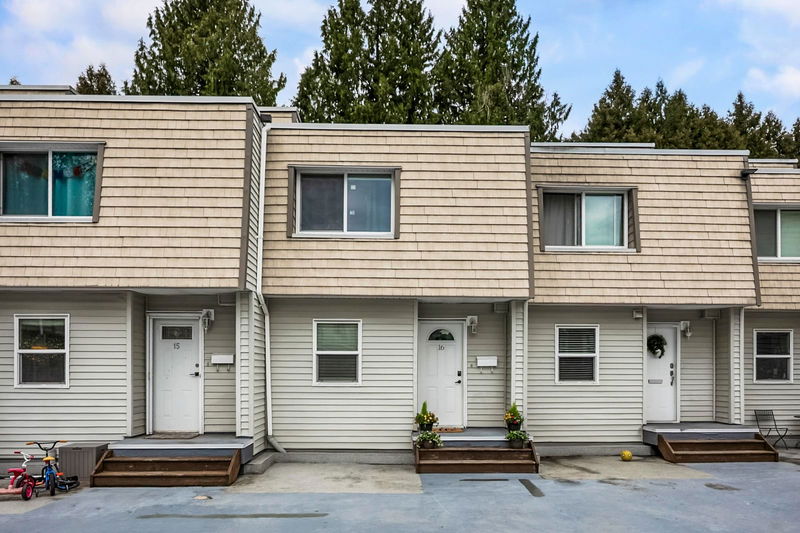Key Facts
- MLS® #: R2990804
- Property ID: SIRC2369702
- Property Type: Residential, Townhouse
- Living Space: 1,690 sq.ft.
- Year Built: 1976
- Bedrooms: 3
- Bathrooms: 1+2
- Parking Spaces: 1
- Listed By:
- Royal LePage West Real Estate Services
Property Description
Spacious townhouse offers over 1700 sq ft of living space. The bright, renovated kitchen features sleek stainless steel appliances, including a microwave/hoodfan combo, complemented by a stylish tiled backsplash. Spread across multiple levels, the large rooms provide excellent noise separation, making it ideal for young families seeking their own space. Upstairs, you'll find three generously-sized bedrooms, including a primary suite with a private 2-piece ensuite bath for added comfort. All 3 bathrooms have been tastefully renovated, showcasing modern finishes that enhance the home's overall appeal. Step outside to your private, fully-fenced backyard—a perfect retreat for relaxation or play. A newly built, expansive deck awaits, offering ample space for outdoor entertaining & family BBQs!
Rooms
- TypeLevelDimensionsFlooring
- Living roomMain15' x 15'Other
- Dining roomMain8' 6.9" x 10' 9"Other
- KitchenMain8' 9.9" x 9' 6"Other
- FoyerMain3' 3" x 5' 2"Other
- BedroomAbove9' 6.9" x 10' 2"Other
- Primary bedroomAbove12' 6" x 15' 8"Other
- BedroomAbove8' 6.9" x 11' 2"Other
- Family roomBelow15' x 15' 8"Other
- Laundry roomBelow8' 3" x 9'Other
Listing Agents
Request More Information
Request More Information
Location
33293 Bourquin Crescent E #16, Abbotsford, British Columbia, V2S 1Y2 Canada
Around this property
Information about the area within a 5-minute walk of this property.
Request Neighbourhood Information
Learn more about the neighbourhood and amenities around this home
Request NowPayment Calculator
- $
- %$
- %
- Principal and Interest $2,929 /mo
- Property Taxes n/a
- Strata / Condo Fees n/a

