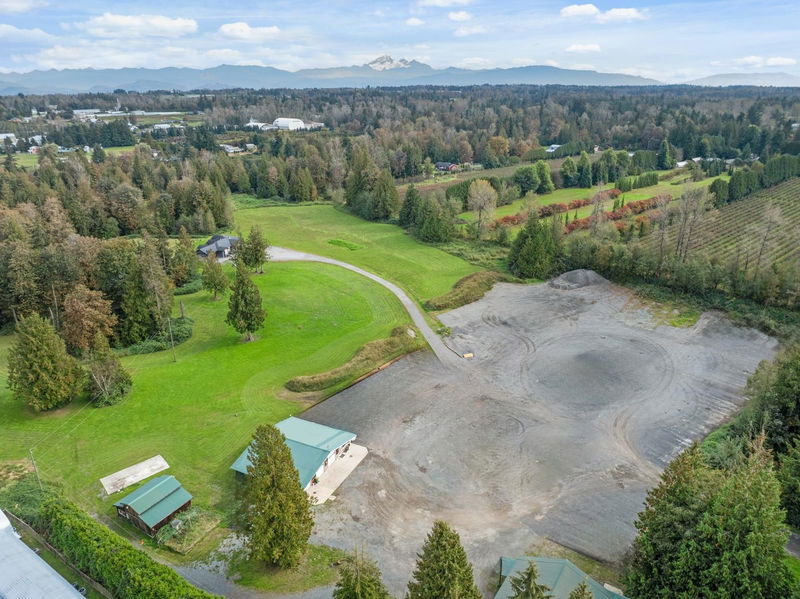Key Facts
- MLS® #: R2986725
- Property ID: SIRC2356782
- Property Type: Residential, Single Family Detached
- Living Space: 5,846 sq.ft.
- Lot Size: 35 ac
- Year Built: 2013
- Bedrooms: 5
- Bathrooms: 4+1
- Parking Spaces: 10
- Listed By:
- Royal LePage Little Oak Realty
Property Description
35 Acre gated private estate acreage hidden away at the end of a no through street on the Langley/ Abbotsford border close to Gloucester and freeway access. This property boasts a lot of everything, massive commercial grade gravel parking area for heavy vehicles, automotive shop for the car buff with paint booth, 3 bays, reception area and man cave/office in the back. 3 stall horse barn, detached 2 story building that has suite potential and could be used as a heavy duty mechanic shop. Stunning 5 bdrm, 5846 sqft custom home features central stone fireplace, surrounded by huge deluxe chefs kitchen, large family room, eating area and slate floors. Basement is entertainers dream with large bar, jacuzzi and sauna room, media room. Fenced back yard, gated driveway.
Rooms
- TypeLevelDimensionsFlooring
- Family roomMain18' x 20' 5"Other
- KitchenMain12' 3.9" x 10' 3"Other
- Dining roomMain15' 3" x 11' 9.9"Other
- Primary bedroomMain16' x 17' 3"Other
- FoyerMain13' x 6' 11"Other
- BedroomMain10' 11" x 11'Other
- BedroomMain11' x 11' 2"Other
- BedroomMain11' 9.6" x 12' 2"Other
- BedroomMain11' 9.6" x 12' 5"Other
- Laundry roomMain11' 9.6" x 13' 8"Other
- Home officeMain10' x 10' 11"Other
- Exercise RoomBasement14' 6.9" x 16' 3.9"Other
- SaunaBasement9' 9" x 6' 9"Other
- OtherBasement19' 3" x 20' 6"Other
- Great RoomBasement41' 9" x 11' 9.9"Other
- Media / EntertainmentBasement14' 9" x 12' 5"Other
- StorageBasement6' 9.9" x 6' 9.6"Other
Listing Agents
Request More Information
Request More Information
Location
5860 Baynes Street, Abbotsford, British Columbia, V4X 1J9 Canada
Around this property
Information about the area within a 5-minute walk of this property.
- 21.09% 50 to 64 years
- 18.75% 20 to 34 years
- 17.97% 35 to 49 years
- 11.72% 65 to 79 years
- 7.81% 15 to 19 years
- 7.03% 10 to 14 years
- 6.25% 5 to 9 years
- 4.69% 0 to 4 years
- 4.69% 80 and over
- Households in the area are:
- 64.52% Single family
- 22.58% Single person
- 6.45% Multi family
- 6.45% Multi person
- $164,000 Average household income
- $57,400 Average individual income
- People in the area speak:
- 85.38% English
- 4.88% Punjabi (Panjabi)
- 2.44% Vietnamese
- 2.44% Tagalog (Pilipino, Filipino)
- 1.62% German
- 1.62% English and non-official language(s)
- 0.81% Dutch
- 0.81% Finnish
- 0% French
- 0% Blackfoot
- Housing in the area comprises of:
- 88.89% Single detached
- 8.34% Duplex
- 2.77% Apartment 1-4 floors
- 0% Semi detached
- 0% Row houses
- 0% Apartment 5 or more floors
- Others commute by:
- 8.82% Other
- 0% Public transit
- 0% Foot
- 0% Bicycle
- 39.75% High school
- 24.1% Did not graduate high school
- 13.25% College certificate
- 10.84% Trade certificate
- 4.82% Bachelor degree
- 4.82% Post graduate degree
- 2.41% University certificate
- The average air quality index for the area is 1
- The area receives 642.89 mm of precipitation annually.
- The area experiences 7.4 extremely hot days (29.74°C) per year.
Request Neighbourhood Information
Learn more about the neighbourhood and amenities around this home
Request NowPayment Calculator
- $
- %$
- %
- Principal and Interest $22,926 /mo
- Property Taxes n/a
- Strata / Condo Fees n/a

