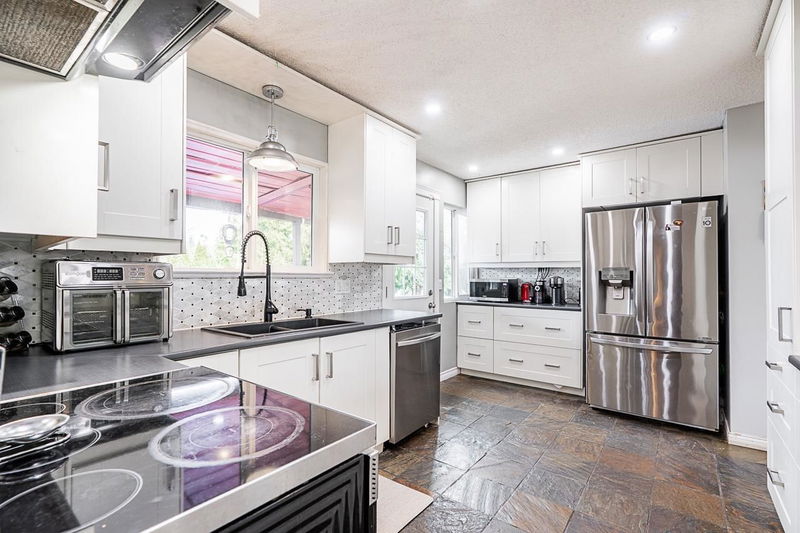Key Facts
- MLS® #: R2985290
- Property ID: SIRC2349274
- Property Type: Residential, Single Family Detached
- Living Space: 2,008 sq.ft.
- Lot Size: 6,885 sq.ft.
- Year Built: 1980
- Bedrooms: 4
- Bathrooms: 2+1
- Parking Spaces: 5
- Listed By:
- RE/MAX Magnolia
Property Description
Great location! Located on a large corner lot in central Abbotsford, this 4-bedroom, 3-bathroom home features a full basement with a separate entrance and an open floor plan with hardwood flooring throughout. The bright kitchen is equipped with stainless steel appliances, and the spacious recreation room is perfect for family gatherings. Upstairs, the master bedroom includes a 2-piece ensuite. Home comes with a large workshop for all your projects. Plenty of space for motor home parking completes the package. Just minutes from schools, parks, shopping, transit, and recreation, this home offers great convenience. Book a private showing!!
Rooms
- TypeLevelDimensionsFlooring
- Living roomMain17' 5" x 12' 6"Other
- Dining roomMain9' 2" x 10' 9.9"Other
- KitchenMain15' 3.9" x 10' 5"Other
- Primary bedroomMain13' 3.9" x 14' 3"Other
- BedroomMain10' x 10' 9.6"Other
- BedroomMain10' x 8' 11"Other
- FoyerMain6' 3.9" x 8' 3.9"Other
- Recreation RoomBelow16' 11" x 21' 6"Other
- BedroomBelow8' 8" x 9' 11"Other
- Laundry roomBelow8' 6" x 10' 6.9"Other
- WorkshopBelow9' 5" x 18' 11"Other
Listing Agents
Request More Information
Request More Information
Location
32811 Gatefield Avenue, Abbotsford, British Columbia, V2S 7A1 Canada
Around this property
Information about the area within a 5-minute walk of this property.
Request Neighbourhood Information
Learn more about the neighbourhood and amenities around this home
Request NowPayment Calculator
- $
- %$
- %
- Principal and Interest $4,878 /mo
- Property Taxes n/a
- Strata / Condo Fees n/a

