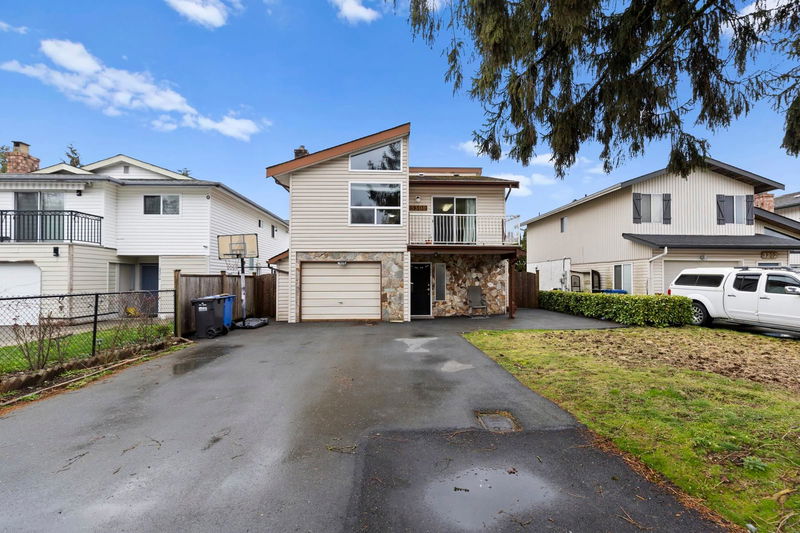Key Facts
- MLS® #: R2981434
- Property ID: SIRC2336751
- Property Type: Residential, Single Family Detached
- Living Space: 1,850 sq.ft.
- Lot Size: 4,000 sq.ft.
- Year Built: 1979
- Bedrooms: 2+3
- Bathrooms: 3
- Parking Spaces: 6
- Listed By:
- Nationwide Realty Corp.
Property Description
Discover a stunning home in Abbotsford’s heart, with a mortgage helper! Perfectly located near all amenities, it’s just a short walk from Middle Schools, WJ Mouat High School, Private schools & Recreation Centre & Discovery Trail. Nestled in a peaceful, family-friendly neighbourhood, this home has undergone $60k in upgrades. The main floor boasts a bright, spacious living room with high vaulted ceilings. Renovations include updated kitchen & washroom, railings, flooring, light fixtures, doors, closets, and curtains. Updates also include hot water tank, stainless-steel appliances. The driveway has been extended to comfortably fit four vehicles. Ideal for first-time buyers or those wanting to avoid strata fees, with a currently tenanted basement suite. Call to view!
Rooms
- TypeLevelDimensionsFlooring
- Living roomMain12' 9.6" x 24' 9.6"Other
- KitchenMain13' 9.6" x 13' 3"Other
- Dining roomMain13' 9.6" x 7' 2"Other
- Primary bedroomMain10' 11" x 13' 3"Other
- BedroomMain9' x 11' 3"Other
- BedroomBasement16' 2" x 14' 6"Other
- BedroomBasement7' 11" x 11' 9.9"Other
- BedroomBasement9' 9" x 12' 9.6"Other
- KitchenBasement9' x 9' 5"Other
- Laundry roomBasement8' 9.6" x 7' 3.9"Other
- FoyerBasement6' 2" x 15' 9.6"Other
Listing Agents
Request More Information
Request More Information
Location
3308 Jervis Crescent, Abbotsford, British Columbia, V2T 4R6 Canada
Around this property
Information about the area within a 5-minute walk of this property.
Request Neighbourhood Information
Learn more about the neighbourhood and amenities around this home
Request NowPayment Calculator
- $
- %$
- %
- Principal and Interest 0
- Property Taxes 0
- Strata / Condo Fees 0

