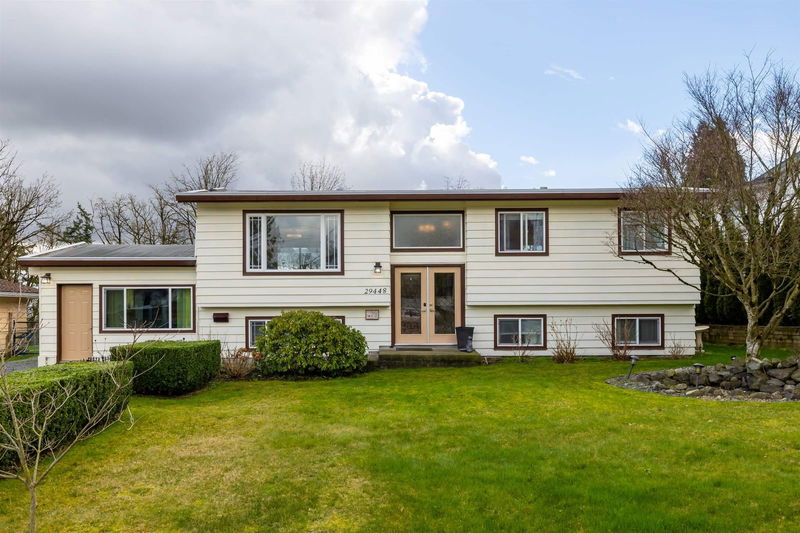Key Facts
- MLS® #: R2978143
- Property ID: SIRC2328550
- Property Type: Residential, Single Family Detached
- Living Space: 2,487 sq.ft.
- Lot Size: 21,780 sq.ft.
- Year Built: 1974
- Bedrooms: 5
- Bathrooms: 2
- Listed By:
- Royal LePage - Wolstencroft
Property Description
Updated basement home located on a South facing 0.5 acre lot. House has 3 bedrooms up and fully finished basement - possible suite, with an enclosed single car garage to add extra space. Newer open plan kitchen. Nice quiet neighborhood close to Ross Elementary School located on the border between Aldergrove and West Abby. City sewer and city water. Rear yard access with lots of parking - room for a shop or pool. Excellent family home or future building lot.
Rooms
- TypeLevelDimensionsFlooring
- FoyerMain6' 6.9" x 4' 9.6"Other
- Living roomMain15' 3.9" x 14' 11"Other
- Dining roomMain9' 3" x 10'Other
- KitchenMain11' 6.9" x 10'Other
- Primary bedroomMain14' x 10'Other
- BedroomMain10' x 10' 6.9"Other
- BedroomMain8' 3.9" x 10' 6.9"Other
- Recreation RoomBelow23' x 14' 6.9"Other
- Laundry roomBelow8' 9.9" x 11' 9.6"Other
- BedroomBelow10' x 10' 6.9"Other
- BedroomBelow17' 9.9" x 8' 3"Other
- Mud RoomBelow13' 2" x 6' 9"Other
- Home officeBelow12' 6.9" x 16' 5"Other
Listing Agents
Request More Information
Request More Information
Location
29448 Sunvalley Crescent, Abbotsford, British Columbia, V4X 1J2 Canada
Around this property
Information about the area within a 5-minute walk of this property.
Request Neighbourhood Information
Learn more about the neighbourhood and amenities around this home
Request NowPayment Calculator
- $
- %$
- %
- Principal and Interest $7,935 /mo
- Property Taxes n/a
- Strata / Condo Fees n/a

