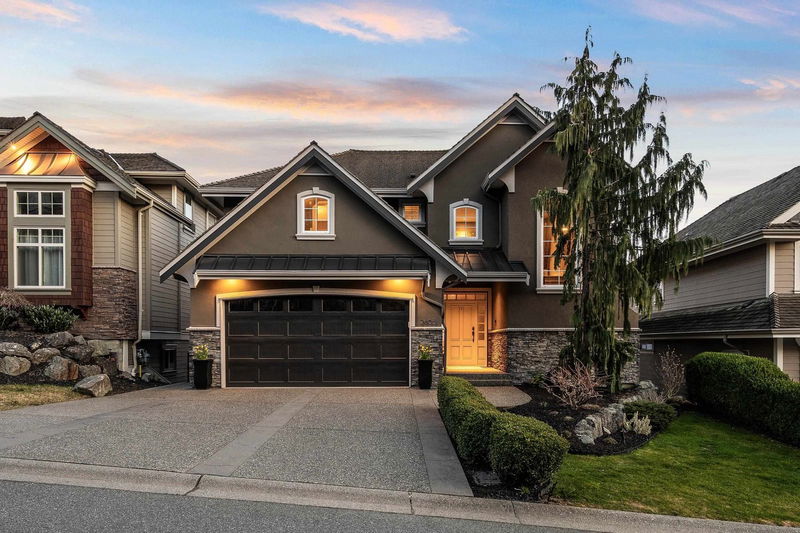Key Facts
- MLS® #: R2976474
- Property ID: SIRC2317851
- Property Type: Residential, Single Family Detached
- Living Space: 4,570 sq.ft.
- Lot Size: 6,098.40 sq.ft.
- Year Built: 2007
- Bedrooms: 3+2
- Bathrooms: 4+1
- Parking Spaces: 4
- Listed By:
- Royal LePage Little Oak Realty
Property Description
STUNNING 5 bed (possible 6), 5 bath Eagle Mountain VIEW home offers an exceptional blend of elegance & modern convenience. Soaring ceilings & massive windows frame panoramic views of the valley & majestic Mt. Baker, providing an ever-changing backdrop of beauty. Gourmet kitchen features high-end appliances & rich wood cabinetry. Upstairs, generously sized bdrms each boast an ensuite & W/I closet, offering ultimate privacy & luxury. Well appointed bsmt features 2nd kitchen, ideal for flexible living, along with theatre & workshop/games room - perfect for creating lasting family memories. State-of-the-art Control4 system offers seamless smart-home automation. Located near top-rated schools, golf courses & recreation, this home offers not just a place to live, but a lifestyle to cherish.
Rooms
- TypeLevelDimensionsFlooring
- Living roomMain18' x 17' 8"Other
- Dining roomMain12' 11" x 10' 11"Other
- KitchenMain14' 8" x 14' 3"Other
- Eating AreaMain13' 9.6" x 8' 3"Other
- Laundry roomMain7' 6.9" x 5' 8"Other
- FoyerMain15' 8" x 6' 2"Other
- Primary bedroomAbove15' 3.9" x 14' 5"Other
- Walk-In ClosetAbove8' 8" x 5' 3"Other
- Walk-In ClosetAbove9' 9.6" x 5' 3"Other
- BedroomAbove12' 3.9" x 10' 5"Other
- Walk-In ClosetAbove5' 3" x 4' 5"Other
- BedroomAbove12' 11" x 11' 6.9"Other
- Walk-In ClosetAbove8' x 7' 11"Other
- BedroomBasement15' 5" x 11' 11"Other
- BedroomBasement13' 2" x 12' 3.9"Other
- WorkshopBasement26' 8" x 13' 11"Other
- Media / EntertainmentBasement19' x 18' 8"Other
- KitchenBasement7' 8" x 7' 6"Other
- UtilityBasement15' 11" x 3' 9.9"Other
Listing Agents
Request More Information
Request More Information
Location
2605 Eagle Mountain Drive, Abbotsford, British Columbia, V3G 0B1 Canada
Around this property
Information about the area within a 5-minute walk of this property.
Request Neighbourhood Information
Learn more about the neighbourhood and amenities around this home
Request NowPayment Calculator
- $
- %$
- %
- Principal and Interest $9,154 /mo
- Property Taxes n/a
- Strata / Condo Fees n/a

