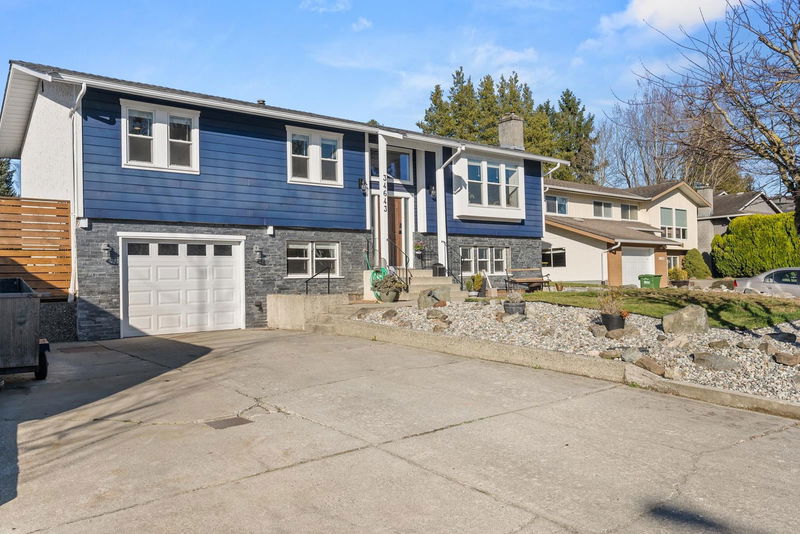Key Facts
- MLS® #: R2975252
- Property ID: SIRC2313169
- Property Type: Residential, Single Family Detached
- Living Space: 2,019 sq.ft.
- Lot Size: 7,400 sq.ft.
- Year Built: 1980
- Bedrooms: 5
- Bathrooms: 2+1
- Parking Spaces: 5
- Listed By:
- Sutton Group-West Coast Realty (Abbotsford)
Property Description
Step into this stunningly renovated home designed for modern family living and entertaining! The bright, open-concept layout seamlessly connects the kitchen, dining, and living areas—ideal for gatherings. Enjoy sleek quartz countertops, high-end stainless steel appliances, rich engineered hardwood floors, and stylish new fixtures. Every bathroom has been beautifully updated! Upstairs offers three spacious bedrooms, while downstairs features two more bedrooms and a large rec room. Need a mortgage helper? There's potential for a 2-bedroom suite! Outside, the huge private yard is perfect for BBQs on the massive deck and a safe play area for kids. Located in a prime spot next to top schools, shopping, transit, scenic trails, recreation (ARC), Hwy 1, and the USA border. With a brand-new roof.
Rooms
- TypeLevelDimensionsFlooring
- Living roomMain17' 2" x 12' 9.9"Other
- KitchenMain16' 3.9" x 10' 6.9"Other
- Dining roomMain8' 3.9" x 10' 6.9"Other
- Primary bedroomMain13' 3" x 10' 6.9"Other
- BedroomMain9' 9.9" x 12' 6"Other
- BedroomMain10' 9.6" x 9' 3.9"Other
- Recreation RoomBelow17' 2" x 10' 3.9"Other
- BedroomBelow10' 3.9" x 10' 8"Other
- BedroomBelow8' 11" x 10'Other
- Laundry roomBelow13' x 10' 8"Other
Listing Agents
Request More Information
Request More Information
Location
34643 St Matthews Way, Abbotsford, British Columbia, V2S 5L4 Canada
Around this property
Information about the area within a 5-minute walk of this property.
Request Neighbourhood Information
Learn more about the neighbourhood and amenities around this home
Request NowPayment Calculator
- $
- %$
- %
- Principal and Interest $5,859 /mo
- Property Taxes n/a
- Strata / Condo Fees n/a

