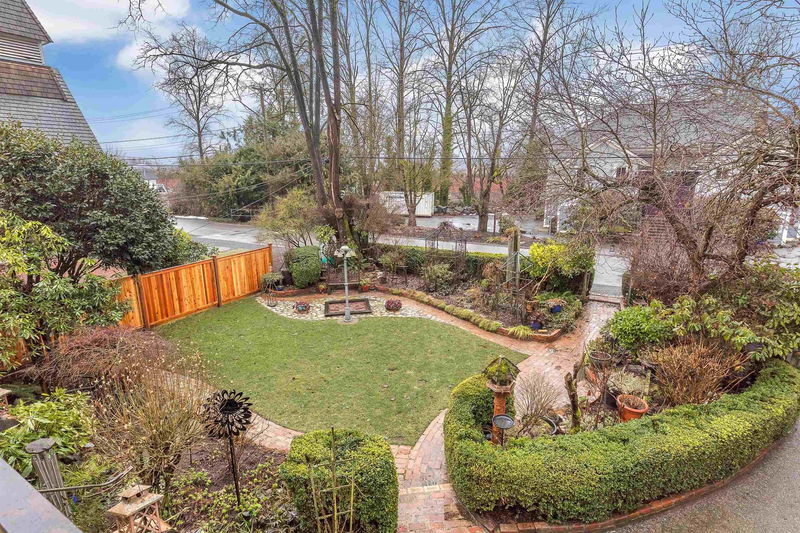Key Facts
- MLS® #: R2974552
- Property ID: SIRC2309107
- Property Type: Residential, Single Family Detached
- Living Space: 2,975 sq.ft.
- Lot Size: 9,000 sq.ft.
- Year Built: 1912
- Bedrooms: 5
- Bathrooms: 3+1
- Parking Spaces: 6
- Listed By:
- Lighthouse Realty Ltd.
Property Description
Escape into a world of history & charm. Beautiful English country home, the perfect setting for making lasting family memories. Featuring private courtyards & thoughtful details throughout, it offers both character & comfort. Upper Floor: 4 spacious bedrooms, including a second primary suite. 2 bedRM have FrenchDoors to a large deck overlooking the landscaped grounds. Massive attic with endless possibilities. Main Floor: LivingRM with original fireplace. Updated kitchen with a bright solarium, opening to a private fenced courtyard. Huge familyRM & full bathroom (formerly the main floor primary bedroom—easily converted back) Bonus Features: New detached double garage with a workshop above & behind. Located in a peaceful village, just minutes from town. Enjoy quiet streets, parks, trails
Rooms
- TypeLevelDimensionsFlooring
- FoyerMain7' 8" x 20' 3"Other
- Living roomMain17' x 12'Other
- Dining roomMain11' 5" x 12'Other
- KitchenMain15' 8" x 18' 6"Other
- Family roomMain11' 3" x 11' 2"Other
- Laundry roomMain7' 8" x 16' 11"Other
- Primary bedroomMain11' x 10'Other
- Family roomMain12' x 12' 3"Other
- Primary bedroomAbove13' 6.9" x 16' 2"Other
- Walk-In ClosetAbove7' x 5'Other
- BedroomAbove13' 6.9" x 11' 3.9"Other
- BedroomAbove12' 2" x 12' 9"Other
- BedroomAbove12' 2" x 13' 9"Other
- PatioAbove31' 2" x 9' 8"Other
- AtticAbove19' 5" x 18' 8"Other
- AtticAbove18' x 24' 6.9"Other
- WorkshopAbove24' 9" x 8' 9"Other
- WorkshopMain14' 8" x 11' 3"Other
Listing Agents
Request More Information
Request More Information
Location
4314 Wright Street, Abbotsford, British Columbia, V2S 7Y8 Canada
Around this property
Information about the area within a 5-minute walk of this property.
Request Neighbourhood Information
Learn more about the neighbourhood and amenities around this home
Request NowPayment Calculator
- $
- %$
- %
- Principal and Interest 0
- Property Taxes 0
- Strata / Condo Fees 0

