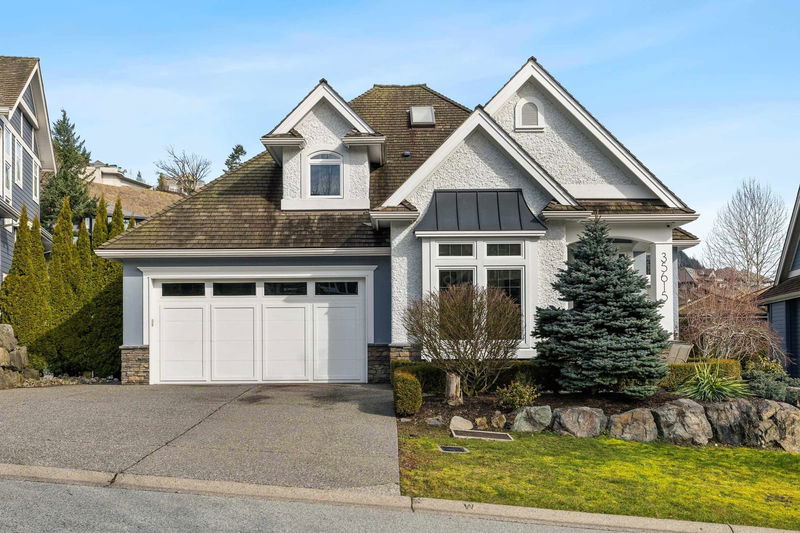Key Facts
- MLS® #: R2972066
- Property ID: SIRC2299884
- Property Type: Residential, Single Family Detached
- Living Space: 4,308 sq.ft.
- Lot Size: 7,658 sq.ft.
- Year Built: 2006
- Bedrooms: 3+2
- Bathrooms: 3+1
- Parking Spaces: 4
- Listed By:
- AXIS Real Estate Solutions Inc.
Property Description
Welcome to Kahana Place! Located in one of Eagle Mountain’s most prestigious neighborhoods, this refined home offers breathtaking views and natural light throughout. The spacious main floor features soaring ceilings, expansive windows, and elegant moulding details. An enclosed sundeck extends the living space, while the open-concept design includes a massive kitchen, great room, dining area, and a primary suite. The walk-out basement boasts a newer in-law suite with two bedrooms, a den, and a cozy gas fireplace. Outside, the beautifully landscaped yard features a large patio with a pergola and a private putting green. An impeccable address in a sought-after community, close to top schools and recreation. Don't miss this rare opportunity! Call to book your showing today.
Rooms
- TypeLevelDimensionsFlooring
- Great RoomMain14' 9" x 17' 2"Other
- Dining roomMain16' 3" x 10' 8"Other
- KitchenMain10' x 12' 9"Other
- Eating AreaMain11' 5" x 9' 3.9"Other
- Primary bedroomMain13' 6.9" x 19'Other
- Walk-In ClosetMain7' 9.9" x 5' 9"Other
- DenMain11' 9.6" x 11' 8"Other
- Laundry roomMain7' 3" x 7' 6"Other
- BedroomAbove17' 9.6" x 14' 3"Other
- BedroomAbove10' 6" x 14' 11"Other
- LoftAbove14' 8" x 11' 9"Other
- Living roomBasement14' 5" x 14' 3"Other
- Dining roomBasement13' 8" x 14'Other
- KitchenBasement12' 9" x 9' 6.9"Other
- BedroomBasement12' 9" x 16' 2"Other
- BedroomBasement17' 11" x 13' 6.9"Other
- DenBasement8' 9.9" x 9' 9"Other
- Laundry roomBasement9' 9" x 6' 9.9"Other
Listing Agents
Request More Information
Request More Information
Location
35615 Kahana Place, Abbotsford, British Columbia, V3G 3G2 Canada
Around this property
Information about the area within a 5-minute walk of this property.
Request Neighbourhood Information
Learn more about the neighbourhood and amenities around this home
Request NowPayment Calculator
- $
- %$
- %
- Principal and Interest $8,980 /mo
- Property Taxes n/a
- Strata / Condo Fees n/a

