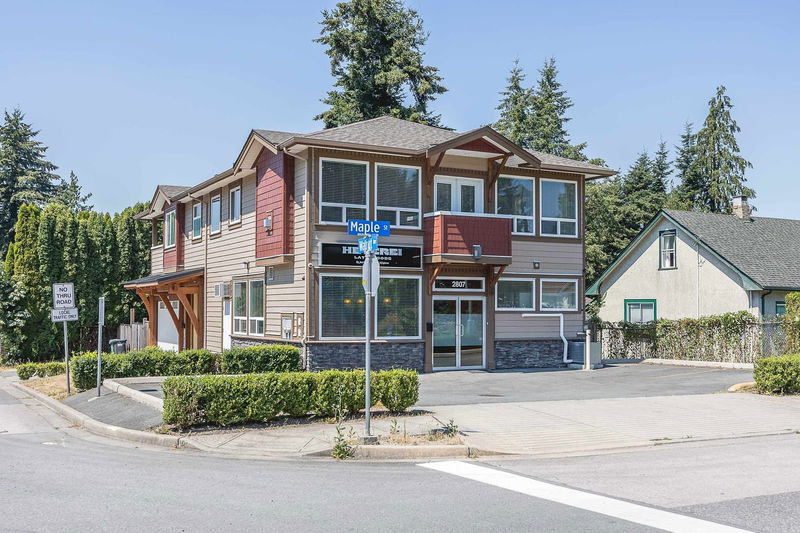Key Facts
- MLS® #: R2963126
- Property ID: SIRC2267598
- Property Type: Residential, Single Family Detached
- Living Space: 2,845 sq.ft.
- Lot Size: 7,200 sq.ft.
- Year Built: 2010
- Bedrooms: 3+1
- Bathrooms: 4+1
- Parking Spaces: 10
- Listed By:
- Royal LePage Little Oak Realty
Property Description
14 year old basement entry home in Central Abbotsford near the old Phillip Sheffield School. 1,493 sqft on main floor with 9 ft. ceilings, 3 beds, 2 with ensuites, plus 3rd main bath. Large open style kitchen, living room, family room combination, hardwood flooring, balcony off living room overlooking front yard. One bed bachelor suite with private entry in basement. Bonus Commercial Zoned 892 sqft $200k professional high capacity stainless steel kitchen complete with 6'5x6'3 walk-in cooler, stove top/oven, stainless work tables, approved fire suppression system. Perfect for your home based professional talents (Pizza Parlor or?). Plenty of parking in front of business as well as side and rear yard parking for residents. RV parking at rear. Childcare zoned. Rented 8k a month 1 tenant.
Rooms
- TypeLevelDimensionsFlooring
- Living roomMain11' 9" x 12' 3.9"Other
- KitchenMain15' 6" x 15'Other
- Family roomMain11' 9" x 12' 3.9"Other
- Primary bedroomMain15' 3.9" x 14'Other
- BedroomMain11' x 11'Other
- BedroomMain11' x 11'Other
- BedroomBasement12' 3.9" x 10' 2"Other
- OtherBasement25' 6" x 10' 8"Other
- KitchenBasement32' x 16' 2"Other
- FoyerBasement11' x 9'Other
Listing Agents
Request More Information
Request More Information
Location
2807 Maple Street, Abbotsford, British Columbia, V2S 3Y9 Canada
Around this property
Information about the area within a 5-minute walk of this property.
Request Neighbourhood Information
Learn more about the neighbourhood and amenities around this home
Request NowPayment Calculator
- $
- %$
- %
- Principal and Interest 0
- Property Taxes 0
- Strata / Condo Fees 0

