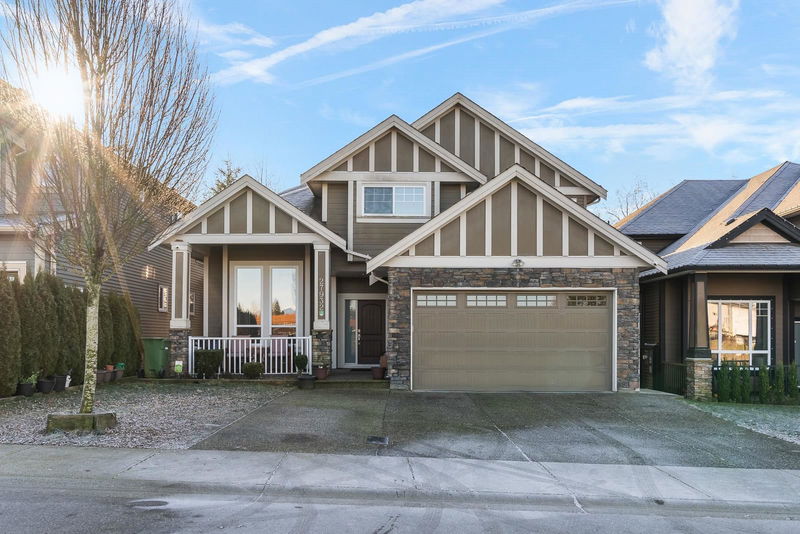Key Facts
- MLS® #: R2960621
- Property ID: SIRC2259951
- Property Type: Residential, Single Family Detached
- Living Space: 4,278 sq.ft.
- Lot Size: 0.12 ac
- Year Built: 2012
- Bedrooms: 4+3
- Bathrooms: 3+3
- Parking Spaces: 4
- Listed By:
- Royal LePage Little Oak Realty
Property Description
Discover this stunning home, offering the perfect blend of space, comfort, and functionality. With over 4,200 square feet of living space on a 5051 sqft lot, this 7-bedroom, 6-bathroom property is a dream come true for families and investors alike. It features a 2-bedroom suite, ideal as a mortgage helper or for extended family, along with a recreation room and half bath that can be used for personal enjoyment or included in the rental. Situated on a quiet street off Lefeuvre Road, this home overlooks serene green space and offers convenient access to the highway. Built in 2012, it boasts modern design and finishes throughout. Don’t miss this incredible opportunity—call today for more information or to book your private showing!
Rooms
- TypeLevelDimensionsFlooring
- Walk-In ClosetAbove7' 3.9" x 11' 11"Other
- BedroomAbove11' 9.9" x 15' 3"Other
- Walk-In ClosetAbove5' 8" x 7'Other
- BedroomAbove15' 2" x 12' 9.9"Other
- BedroomAbove14' 2" x 12' 8"Other
- BedroomBasement12' x 18'Other
- BedroomBasement11' 8" x 12'Other
- BedroomBasement11' x 12'Other
- KitchenBasement8' 3" x 15'Other
- Eating AreaBasement10' x 10' 9"Other
- Living roomMain13' x 12' 9.6"Other
- Recreation RoomBasement25' x 14' 3"Other
- Dining roomMain11' 9.9" x 12' 6.9"Other
- KitchenMain11' x 15' 3"Other
- Family roomMain15' 2" x 18'Other
- DenMain11' 6" x 12'Other
- FoyerMain6' x 7' 6"Other
- PantryMain4' x 6' 2"Other
- Laundry roomMain6' 3.9" x 12'Other
- Primary bedroomAbove18' 9.9" x 18' 11"Other
Listing Agents
Request More Information
Request More Information
Location
27932 Maclure Road, Abbotsford, British Columbia, V4X 0A9 Canada
Around this property
Information about the area within a 5-minute walk of this property.
Request Neighbourhood Information
Learn more about the neighbourhood and amenities around this home
Request NowPayment Calculator
- $
- %$
- %
- Principal and Interest $7,666 /mo
- Property Taxes n/a
- Strata / Condo Fees n/a

