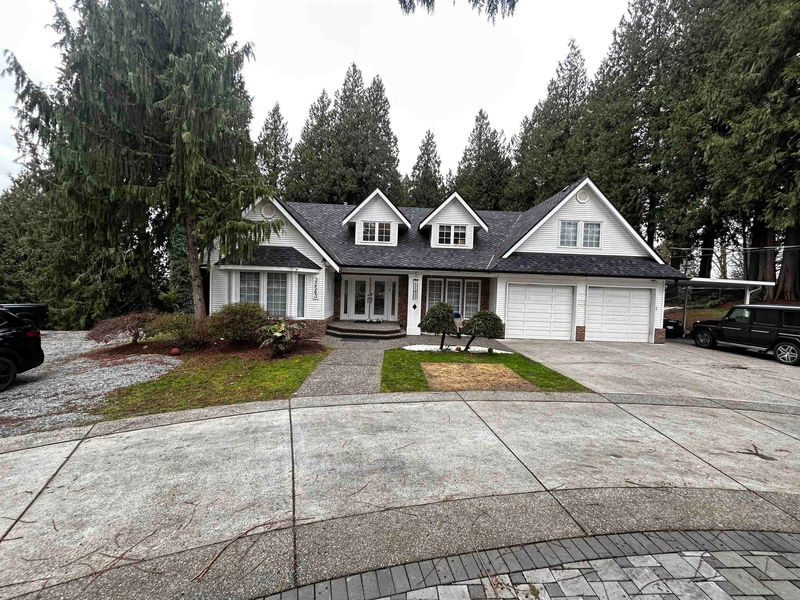Key Facts
- MLS® #: R2950922
- Property ID: SIRC2258186
- Property Type: Residential, Single Family Detached
- Living Space: 5,123 sq.ft.
- Lot Size: 1 ac
- Year Built: 1987
- Bedrooms: 5+1
- Bathrooms: 3+1
- Parking Spaces: 8
- Listed By:
- Planet Group Realty Inc.
Property Description
Still Available. AMAZING HOME ON AN ACRE (145SF x 300SF)WITH POOL, HOT TUB & FIRE PIT! Rural setting surrounded by trees, landscaped park-like setting W/irrigation front & back. Ready for family/ friend fun in the 41 x 35 pool, M/F change rooms & 3 pce bathroom, hot tub, NG fire pit & torches for evenings under the stars. ENTERTAINING at its best with spacious patio and sundeck and PRIVACY. Home boasts 5 bedrooms, 4 bathrooms, LARGE rec room for theatre and games room, sauna, Walk-in closets in most bedrooms, Kitchen w/island, 5 piece ensuite with an engraved glass shower shield. CLOSE TO THE END OF A NO THRU road adds to the peacefulness of this home. Close to town, walking trails, and parks.
Rooms
- TypeLevelDimensionsFlooring
- Family roomMain22' x 13' 5"Other
- Living roomMain19' x 13' 6"Other
- Dining roomMain14' 9.9" x 12'Other
- KitchenMain16' 9.6" x 11' 8"Other
- Dressing RoomMain12' 9.6" x 14' 11"Other
- BedroomMain14' 3.9" x 11'Other
- Mud RoomMain11' 3" x 5' 6.9"Other
- FoyerMain12' 6" x 12' 3.9"Other
- StorageMain12' 6.9" x 3' 9.9"Other
- Primary bedroomAbove19' 6" x 18' 6"Other
- Walk-In ClosetAbove10' 9" x 7' 6"Other
- BedroomAbove12' 9" x 12'Other
- BedroomAbove12' 5" x 12' 2"Other
- BedroomAbove13' 11" x 10' 9.9"Other
- Walk-In ClosetAbove10' 6.9" x 8' 9.6"Other
- LoftAbove20' 3.9" x 8' 9.6"Other
- Recreation RoomBasement13' 9.9" x 13' 6"Other
- Media / EntertainmentBasement22' 8" x 21' 2"Other
- BedroomBasement12' 6.9" x 10'Other
- Laundry roomBasement13' 3.9" x 8' 3.9"Other
- SaunaBasement18' x 5' 9.6"Other
- Flex RoomBasement12' x 12'Other
- OtherBasement12' 3.9" x 12' 9.6"Other
Listing Agents
Request More Information
Request More Information
Location
32563 Verdon Way, Abbotsford, British Columbia, V2T 7Y3 Canada
Around this property
Information about the area within a 5-minute walk of this property.
Request Neighbourhood Information
Learn more about the neighbourhood and amenities around this home
Request NowPayment Calculator
- $
- %$
- %
- Principal and Interest 0
- Property Taxes 0
- Strata / Condo Fees 0

