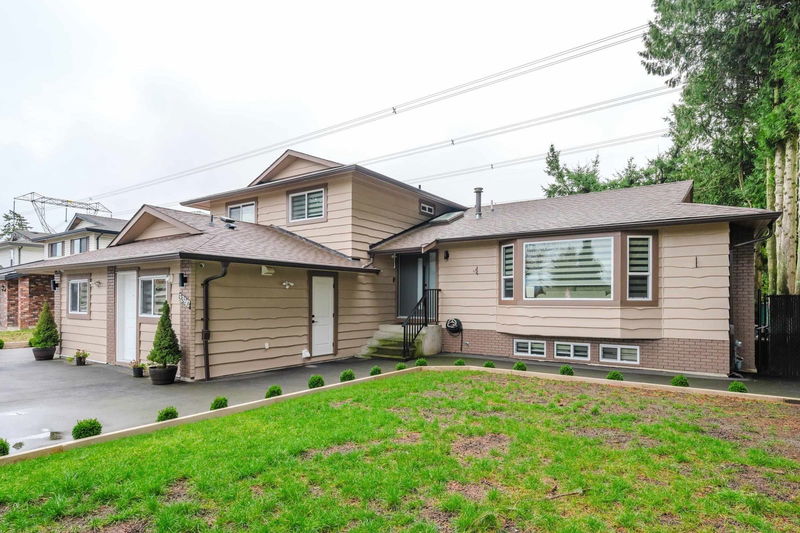Key Facts
- MLS® #: R2952564
- Property ID: SIRC2234569
- Property Type: Residential, Single Family Detached
- Living Space: 3,442 sq.ft.
- Lot Size: 15,745 sq.ft.
- Year Built: 1981
- Bedrooms: 7+3
- Bathrooms: 5+1
- Parking Spaces: 8
- Listed By:
- Royal LePage Global Force Realty
Property Description
This centrally located, fully renovated 3 story home offers a blend of luxury, space, and convenience. With 10 bedrooms and 6 bathrooms, including a 2-bedroom legal suite, it caters to large families or those seeking rental income. The home has undergone significant renovations, featuring new hot water tank, furnace, central A/C, roof, gutters, and windows. The bathrooms are equipped with jet systems and Jacuzzi tubs, complemented by top-of-the-line tiles. The kitchen boasts stainless steel appliances, granite countertops, and bar sink.The property is within walking distance to Chief Dan George Middle School and Dr. Roberta Bondar Elementary School, providing convenient access for families with school-aged children. Contact for more information or to schedule a viewing.
Downloads & Media
Rooms
- TypeLevelDimensionsFlooring
- Living roomMain19' 8" x 14' 11"Other
- KitchenMain10' 3" x 13' 2"Other
- Dining roomMain16' 8" x 13' 2"Other
- FoyerMain5' 3" x 13' 9.6"Other
- Solarium/SunroomMain16' 9.9" x 7' 5"Other
- PatioMain9' 9.9" x 7' 9"Other
- Primary bedroomAbove13' 2" x 13' 2"Other
- Walk-In ClosetAbove8' 6.9" x 4' 3"Other
- BedroomAbove9' 6" x 8' 9.9"Other
- BedroomAbove11' 5" x 8' 9.9"Other
- BedroomAbove9' 6" x 11' 2"Other
- Family roomBelow20' 9.9" x 13' 2"Other
- BedroomBelow9' x 11'Other
- KitchenBelow9' 9.9" x 12' 6"Other
- Eating AreaBelow11' 3.9" x 9'Other
- BedroomBelow9' x 8' 9"Other
- BedroomBelow9' x 8' 5"Other
- KitchenBasement11' 3.9" x 9' 5"Other
- BedroomBasement13' 5" x 13' 9.6"Other
- BedroomBasement7' 6" x 10' 6.9"Other
- BedroomBasement10' 6.9" x 9' 11"Other
Listing Agents
Request More Information
Request More Information
Location
32942 Banff Place, Abbotsford, British Columbia, V2S 7B1 Canada
Around this property
Information about the area within a 5-minute walk of this property.
Request Neighbourhood Information
Learn more about the neighbourhood and amenities around this home
Request NowPayment Calculator
- $
- %$
- %
- Principal and Interest 0
- Property Taxes 0
- Strata / Condo Fees 0

